Revised 11 March 2022
Accepted 14 October 2022
Available Online 21 November 2022
- DOI
- https://doi.org/10.55060/s.atssh.221107.040
- Keywords
- Religious places
Emotional design
Stone house in Pingtan
Activity center design - Abstract
With the development of civilization, religious places in contemporary society have increasingly become a space for believers to communicate with Gods and express their emotions, rather than places to show the supreme power of Gods. From a psychological point of view, religious sites are highly artistically expressive as emotional spaces. Christianity in Pingtan has been deeply integrated into local customs, and Christian festivals and customs have also become part of the daily life of Pingtan people. Against this background, this article focuses on analyzing the emotional design of religious places from the design of the religious activity center in Baiqing Township, Pingtan.
- Copyright
- © 2022 The Authors. Published by Athena International Publishing B.V.
- Open Access
- This is an open access article distributed under the CC BY-NC 4.0 license (https://creativecommons.org/licenses/by-nc/4.0/).
1. INTRODUCTION
According to the implementation of the national rural revitalization plan, designers have gradually paid attention to the construction and development of the countryside. As a small fishing village along the coast of Pingtan, Baiqing Township of Pingtan not only contains the marine cultural characteristics of an island fishing village, but is also deeply influenced by foreign Christian culture. People living on the island not only have deep affection for their hometown, but also have sincere belief in Christianity. At present, due to the introduction of Western religions in China, many buildings are more or less influenced by Western religious architectural art. There are many churches with cross and pointed roofs in the Pingtan area. The design of this scheme introduces the emotional design theory into the design of the activity center of Baiqing Township, Pingtan, and designs and expresses the activity center emotionally according to the needs of the villagers, at the same time spreads the charm of Pingtan's traditional culture, and solves the urgent problems of the hollowing of Baiqing Township and the living needs of the villagers. Not only that, the prosperity of Christianity in Pingtan adds to the practical significance of this plan.
2. RESEARCH ON EMOTIONAL DESIGN OF RELIGIOUS BUILDINGS
2.1. Satisfying the Emotional Demands of Believers
After experiencing the over-rational functionalist design expression of modern design and emotional suppression of standardized industrial products, post-modern design rebelled against rationalism, and then emotional design became popular and was used more and more widely in architecture. Architectural design often needs to consider the characteristics of the location, connect with the project base, integrate people's feelings into the architectural design, create a comfortable and warm space, and satisfy people in terms of sight, hearing and touch. In particular, church buildings often carry Christians' emotional sustenance for God and satisfy the emotional demands of believers. The church uses the open space and the contrast of light and shadow to let people inside the building feel the sacred baptism and enjoy the peace and comfort of the soul [1].
2.2. Reflecting the Functional Needs of the Church
To a large extent, the quality of a design depends on its function, whether the work is good or not, whether it can be used or not. In the process of architectural design, it is necessary to consider whether its functions are complete and whether the zoning is reasonable. The existence of architecture is first and foremost because of its function, and the satisfaction of emotional appeal itself is also a functional requirement [2]. When designing a church, from the perspective of the needs of users, it is necessary to consider the stage setting for preaching, the needs of the venue for worship, and the number of people accommodated in the venue. For example, from the setting of the skylight, it is also necessary to consider the light and shadow to create a sense of atmosphere while meeting the needs of lighting [3].
2.3. Localization of Religious Buildings
When discussing church architecture, people's first reaction will think of Western classical Gothic, Byzantine and other styles of architecture. However, Christianity has been introduced into all parts of the world. Due to cultural differences in different countries and regions, Christian culture is integrated with local culture, and buildings are inevitably integrated into local architectural elements. Western Christianity was introduced into China, and churches in China were also Sinicized.
3. RELEVANT DESIGN EXAMPLES IN CHINA AND FOREIGN COUNTRIES
3.1. Examples of Emotional Design of Religious Buildings
Religious architecture occupies a very important position in the history of Western architecture, and it is also the main carrier for the spread of Western art. Most of the early Western religious buildings were to consolidate the status and power of the pope's ruling class, and strive to create an atmosphere of theocratic supremacy. Nowadays, with the development of society and the progress of civilization, most places for religious activities serve the congregation, providing them with a place to communicate with God, comfort their souls, and seek inner peace and tranquility. Especially the strong emotional tendencies shown in post-modernist designs, such as the Church of Light designed by Tadao Ando, the biggest highlight of the entire architectural design is the hollowed-out “X” on the thick wall, which creates a strong contrast between light and dark in a dim indoor environment. The light and shadow effect created by the cross of this light even makes believers feel that they are close to God, as if they have been redeemed in the dark. The entrance to the church is hidden, and the passage is quiet and narrow, isolated from the hustle and bustle of the outside world. There is not too much decoration in the interior, and the pursuit of simplicity, in order not to destroy the inner peace of the congregation. The whole is composed of simple geometric shapes, the simpler the purer, giving people a sense of solemnity and mystery [4].
3.2. Examples of Rural Building Renovation
As far as the current urban and rural conditions are concerned, the construction of the rural environment generally lags behind that of the cities, the facilities are not perfect, and people's sense of identity with the traditional rural culture is getting weaker and weaker, which brings about the problem of rural population migration. In the past, it was emphasized that the material level was the focus. The significance of environmental art design lies in taking into account the material and spiritual levels of living space, improving people's living environment and meeting people's spiritual needs at the same time. For example, the rural reconstruction plan of Dongziguan Village in Hangzhou City, combined with the architectural features of traditional pink walls and black tiles in the Jiangnan region, renovated the original dilapidated houses, so that the residents who moved out of the country gradually returned to their hometowns. It has improved residents' sense of rural cultural identity, greatly improved the poor rural environment, rural hollowing and other problems [5].
4. INTERPRETATION OF THE STATUS QUO OF PINGTAN STONE HOUSES AND RURAL CULTURE
4.1. Project Site Selection
Qingfeng Village, Baiqing Township, is a small fishing village at the northernmost tip of Pingtan. It is surrounded by the sea on three sides. There are more than 600 fishermen living in the village. Many stone houses are preserved in the village, mainly with earth-stone structures and tile-roofed bungalows. The private houses built in the late Qing Dynasty and the early Republic of China. People can see the finely crafted and elegant antique style in the details.
The accelerated process of urbanization has led to the migration of the rural population, the hollowing out of the countryside, the lack of personnel to repair the building environment, and the living conditions of the villagers have gradually fallen behind. In Baiqing Township, due to the increase in the number of people moving to the prosperous central area, the number of residents in the village has gradually decreased, and most of the remaining fishermen are fishing for a living. The children followed to the town, and the Qingfeng Village Primary School in Baiqing Township could not continue to run the school, and the school is currently in a state of abandonment. The classroom is full of dilapidated desks and chairs, bookcases and books (Fig. 1). The local fishermen store their idle fishing gear in the school building or on the playground (Fig. 2). The elderly will exercise and chat in the open space of the playground.
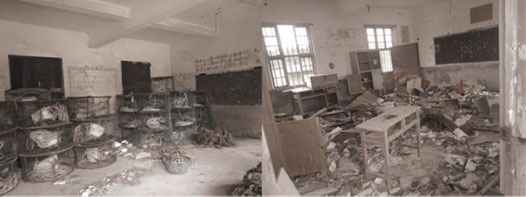
Interior of Qingfeng Village school building.
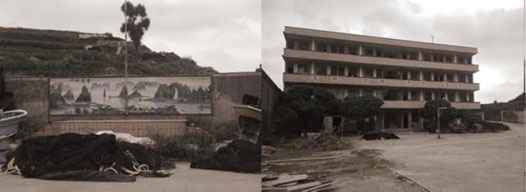
Outdoors of the school building in Qingfeng Village.
Christianity in Pingtan has a certain history and is gradually integrated into the daily life of the people of Pingtan. In Baiqing Township, due to the abandonment of the primary school in Qingfeng Village and the need of the villagers for the activity center of the congregation, the villagers built a simple shed next to the original teaching building for gatherings and worship on Sundays. The villagers gather and perform shows during Christmas and Spring Festival, and build a simple meeting point on the former site of the abandoned Qingfeng Village Primary School to meet the needs of faith. During the Chinese New Year and festivals, the villagers return to their hometowns and hold worship and song and dance performances in the church to celebrate. On funerals and happy events, priests will also be invited to preside over ceremonies and arrange banquets.
4.2. Characteristics of Rural Buildings in Pingtan
Stone House is a traditional characteristic building in Pingtan (as shown in Fig. 3). “Cuo” means house in Pingtan dialect and also means “home”. “Stone House” is a house built with stone as material. The overall structure of the stone house and surrounding walls to the roof tiles are all stone, which is determined by the geographical features of Pingtan. This special island climate requires the building to meet the requirements of high temperature resistance, corrosion resistance and moisture resistance.

Pingtan traditional architecture “Stone House”.
The people of fishing villages need durable houses, as well as a comfortable living environment with heat dissipation and ventilation. The sturdy stone walls can withstand the strong winds and waves along the coast, and the stone materials are also relatively easy to obtain. The Pingtan area is rich in granite. The most common stone on the island is the stone all over the place, and the stone material is the best choice. The stone house blocks the sunlight during the hot day, and the interior is very cool. At night, the thickness of the stone walls can still keep warm and resist the cold. It is the natural environment, regional characteristics and island residents who chose the stone house, which also makes the stone house a characteristic traditional architectural form of Pingtan [6].
4.3. Research on Pingtan Culture
4.3.1. Pingtan Marine Culture
Pingtan Island is an island located in the southeastern coastal area of Fujian and is also the largest island in Fujian Province. Human activities with residents of Pingtan Island as the main body have gradually formed island settlements and the marine culture of Pingtan under the long-term development of the island area. The difference between the island area and the mainland area has two characteristics that are both related and contradictory. One is closed: it is far from the mainland and people-to-people exchanges are relatively closed, resulting in a certain degree of cultural isolation and local specificity. The other is openness: due to the development of maritime trade and fisheries, the exchange of foreign cultures has produced openness and cultural diversity [7].
People have lived and produced in the marine environment for a long time, survived against the ever-changing bad weather and the ocean, obtained production resources in the rich ocean, and lived in the beautiful coastal scenery, forming unique Pingtan folk customs, such as belief in sea gods, religious culture, clan rituals, funeral ceremonies, clothing and food, etc. In the early days, the coastal areas of Fujian were often disturbed by the invasion of islands and Japanese pirates. To defend the homeland and resist foreign invasions, the military culture of coastal defense also developed, which can be explored in the architectural characteristics of local dwellings in Pingtan and the humanistic stories of Qi Jiguang's resistance to the Japanese.
4.3.2. Pingtan Religious Culture
The proportion of Christian believers in Pingtan is very large, and they came from Changle and Fuqing for nearly two hundred years. In the past, foreign missionaries came to Fuzhou to preach, but due to the influence of the dialect, the mission was hindered. It was not until the American missionaries began to use the Pinghua that the spread of Christianity in Fuzhou accelerated. More than 100 years ago, foreign priests came to build schools to help people learn knowledge, and hospitals to help sick people get medical treatment. In the old days, there was only one Xingwentang in Pingtan that was capable of teaching Chinese Mandarin, and Chinese Mandarin was only learned by students who were studying, and ordinary people had no chance to encounter it. It should be from the local Christians in the Changle area of Fuqing who came to assist the missionaries in spreading it. Pingtan Island is the largest island in Fujian Province, with a population of about 450,000, of which more than 60% are Christians. Christianity in Pingtan has a long history. After two hundred years, Christianity has been deeply integrated into the local customs of Pingtan, and Christian festivals and customs have also become part of the daily life of Pingtan people (Fig. 4).
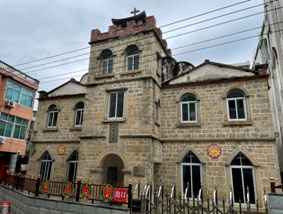
Number one church in Pingtan County.
5. FEASIBILITY OF THE DESIGN OF PINGTAN BAIQING TOWNSHIP COMMUNITY ACTIVITY CENTER
5.1. Artistic Value of Pingtan Stone House
There are still many stone houses in Pingtan, some dating back to the Qing Dynasty. After being baptized by history, these stone houses have not only not eclipsed their color, but have precipitated the charm of time, preserved precious material cultural heritage, and passed on intangible culture at the same time. The stone house itself is also of great artistic and aesthetic value. Looking at the row upon row of buildings, the layers are arranged in an orderly manner. The bright colors of the stone house come into view, and people can feel the romance and enthusiasm of the island. The value of Pingtan stone house is not only reflected in architectural aesthetics, but also conveys regional culture and local feelings.
5.2. Actions of the Pingtan Government and People: Pingtan Government Policy
According to the “Notice of the Special Group on Implementing Rural Revitalization Strategy in Pingtan Comprehensive Experimental Zone on Rural Ecological Revitalization in 2020”, Qingfeng Village, Baiqing Township, is also on the list of “Green Winning Villages” in 2020. Following the 19th National Congress of the Communist Party of China, Pingtan County put forward the strategy of “rural revitalization”. The government supports and invests in development funds, and uses tourism to drive the development of Pingtan's industries. Rural tourism is booming in all parts of Pingtan. Compared with these lively and fast-acting “renovation-style” rural revitalization projects, rural emotional design renovation may be a gentle endogenous path
Many designers and the public have renovated the dilapidated stone houses in Pingtan (as shown in Fig. 5), retaining the original architectural features of the stone houses. On the premise of not destroying the overall style of the village, combined with modern design performance, the old stone houses will be revived with new brilliance. There are also designers and young people who use Pingtan's unique culture and things, such as shell carvings, to develop cultural and creative products, open exhibitions, and hold “Stones Can Sing” and other activities to drive the masses to appreciate the style of Pingtan stone houses, and at the same time drive the tourism development of Pingtan. And the TV variety show “Dad Where Are We Going?” arrived in Pingtan for program recording, which played a promotional effect for Pingtan stone house.
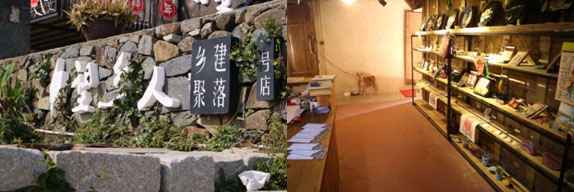
Renovation of Pingtan stone house.
6. DESIGN STRATEGY OF THE RELIGIOUS ACTIVITY CENTER IN BAIQING TOWNSHIP, PINGTAN
6.1. Clever Fusion of Old and New Environments
In the process of designing the church activity center, research and excavate the local culture of Pingtan Island, such as in-depth understanding and research of the traditional architectural style of stone houses, and form the accumulation of original materials for emotional design. Only in this way can the characteristics of Pingtan's architectural environment be vividly expressed, and elements of artistic design can be provided for the design of rural residents' activity center. The old stone house is damaged, but it still retains its unique flavor. People always have their own memories and feelings for ancestral houses and old houses. Retaining the old architectural style is the support for satisfying people's local emotions.
6.2. Excavation and Planning of Pingtan Folk Culture
Analysis and research of Pingtan rural folk customs is also very important. A series of cultural and artistic activities organized by the village committee reflect the daily life of residents and show the local cultural characteristics and charm of the village. Folk cultural activities are full of people's emotional investment. The design and development of cultural and artistic activities not only enrich the daily life of villagers and upgrade the rural industrial mode, but also promote development of rural cultural tourism industry and create rural cultural and artistic characteristics [8].
6.3. Application and Manifestation of Pingtan's Religious Culture
It is necessary to understand the characteristics of Christianity and the customs of Pingtan, integrate Western religious culture with the local culture of Pingtan, and design it on the former site of Qingfeng Primary School, to meet the local people's needs for a venue for Christian worship, daily affairs in the village, and funerals and marriage ceremonies. The designers can create a multi-functional complex space to meet the New Year and festivals, every funeral and happy event, invite pastors to preside over ceremonies and arrange banquets, and villagers return to their hometowns and hold worship and song and dance performances.
7. ANALYSIS OF THE DESIGN PLAN OF THE RELIGIOUS ACTIVITY CENTER IN BAIQING TOWNSHIP, PINGTAN
7.1. Project Positioning of the Pingtan Baiqing Township Congregation Activity Center
The project is called “Lan • Above” and the “Lan” island refers to Pingtan Island, which is full of haze. Above the haze means the Christian faith on Pingtan Island, expressing the belief that God is above Lan Island and that God will be guided and redeemed in confusion. The emotional design of religious places is analyzed from the Activity Center of Baiqing Township, to create a space that meets the religious needs of the residents of Qingfeng Village, Baiqing Township and the service of the village committee. The project is located in the former site of Qingfeng Primary School, Baiqing Township, Pingtan County.
7.2. Plane Conception of Pingtan Baiqing Township Congregation Activity Center
The plane concept comes from the traditional characteristic “staying pier” stone wall (Fig. 6).
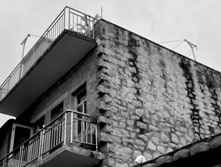
“Staying pier” stone wall.
Walking in the village, it is easy to observe that there are “toothed” protruding stone strips at the junctions of many building facades, which are a bit like the splicing of building blocks, which is the “staying pier”. When building a house, in case of limited economic conditions, people keep the protruding stones, hoping that the house can be expanded before and after, and “staying pier” is given the meaning of hope, in the hope of having a better life in the future. Combined with the Theory of Creation, the designer selected the most classic story in The Theory of Creation – God's Creation, ran through each space with the story line of creation in seven days, and divided the entire space into seven parts (see Fig. 7).
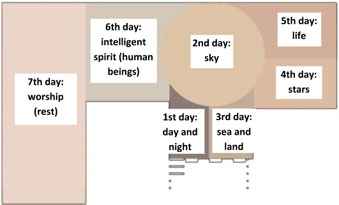
Basic plane layout.
7.3. Functional Division of Religious Activity Center in Baiqing Township, Pingtan
According to the first volume of the Christian classic “Bible”, “Genesis”, God used seven days to create the universe starry sky, the ecological environment, and the story of the human being created on the last day. Seven spaces are set up, including the entrance aisle - “day and night”, the baptism pool - “sky”, the prayer space - “sea and land”, the screening hall - “stars”, the interactive game area - “life”, stone exhibition hall - “intelligent spirit”, and the chapel - “worship” respectively correspond to the story of one of the seven days. The design of the exterior of the building is combined with traditional residential buildings of Pingtan's local architectural style “stone house”. The building materials and building structures also use the most common earth and stone structures in Pingtan.
7.4. Analysis of Building Appearance of Pingtan Baiqing Township Congregation Activity Center
The architectural appearance is inspired by the appearance of the ancient house, retaining the original architectural features of the stone house, without destroying the overall style of the stone house building community in the village, to unify the style of the church activity center and the whole village through modern design language and design techniques (Fig. 8). Taking the curve of the traditional stone house roof in Pingtan and expressing it in a deconstructive design, the top of the herringbone wave is deformed, repeated and dislocated, and then combined with the exterior stone wall to form the final architectural appearance. The roof gap caused by the dislocation forms a light-transmitting skylight, and sufficient natural light falls from the sky, as if it has been redeemed by God. The wave-shaped “sea wave” roof also reflects the connection between the island building and the sea, matching the coastal area.
7.5. Spatial Analysis of Congregation Activity Center in Baiqing Township, Pingtan
The seven spaces correspond to the seven days when God created the heaven, earth and all things.
On the first day, God created day and night. For the design of the “day and night” entrance aisle (Fig. 9), a dim atmosphere was created to set off the light, showing that God created day and night on the first day. Meandering along the dark passage, it means that believers, because of their beliefs, are firm in their hearts and seek light in the chaos. The space uses the element of light cross, and the passage is set with light-transmitting glass bricks.
On the second day, God created the sky. Regarding the design of the baptismal pool in the “sky”, the roof is open, the bright sky is poured in, and the believers are baptized by sunlight and water. “Whoever believes and is baptized will be saved.” The one, who can be clear about Christianity and believe what he/she believe, and then be willing to separate himself/herself from the world of sin, can be a Christendom. This design shows that God created the sky on the second day by separating water and air. The space is set with the elements of light and water. In the middle is a spiraling falling water device. Its shape is taken from the most common conch in the island area, a common delicacy on the table of people in Pingtan. The shape spirals upward, with beautiful texture and proportions, symbolizing the salvation of believing in God. Baptism is an important religious ceremony of Christianity, and it is the ceremony of Christian initiation. After being baptized, one becomes a devout believer, and thereafter has the right to receive other “sacraments” (Fig. 10).
On the third day, God separated sea and land. For the design of the “sea and land” prayer space, the theme is that ships drifting in the ocean will eventually come to shore. The space is equipped with elements of waves and ark. The waves are chaos and struggle, and the ark is hope and redemption. The believers prostrate on the prayer table, devoutly praying and confessing to God. This design shows that God gathered water into the ocean on the third day, and made dry land into land, separating the sea and the land. People pray to speak to God, acknowledge God's greatness and authority, ask for help, and be thankful and blessed. Prayers pour out to God, and reading the Bible is to listen to God speaking to man (Fig. 11).
On the fourth day, God created the sun, moon, and stars. For the design of the “stars” projection hall, the trajectories of the stars, the light of the stars and the entire space, the optical fiber on the top transmits the stars, showing that God created the stars on the fourth day. Using the elements of starlight galaxy and blue tears, the ends of countless optical fibers are dotted with blue dots. Blue tears are a special and beautiful natural phenomenon that occurs in Pingtan Island. The curved electronic screen images show the scenery of Lan Island. This space can make people watch the special Lan Island scenery (Fig. 12).
On the fifth day, God created all creatures. For the design of the interactive game area for “living creatures”, a huge fishing net was opened in the space, and all kinds of fish and creatures shuttled through it. The elements of fishing nets, flying fish, and oceans are used to show that God created all creatures on the fifth day, making the world full of vitality, and lay out the open fishing nets for interactive experience, touch the swimming marine creatures, and play in it. The floor is made of light-transmitting glass, which introduces the blue light of “stars” into the game experience hall (as shown in Fig. 13).
On the sixth day, God created human beings. For the design of the exhibition hall and reading room of the “intelligent spirit” stone house, the stone wall in the shape of a pier is used, and the space is arranged in the form of terraced fields, showing that God created human beings according to himself. Humans learn by practice, and civilized wisdom is also produced. This space displays Pingtan's unique stone house architecture, marine culture, and island Christian culture integrated with Christianity (Fig. 14).
On the seventh day, God was satisfied with his work, so took a day off, and for the design of the “worship” chapel, worship according to the Bible's Sabbath. God created heaven and earth in six days and found the origin of rest in the seventh day. God has blessed the seventh day to keep the Sabbath day holy. The chapel is an indispensable space for a church. There is no excessive decoration, and the solemn and quiet atmosphere of the chapel is maintained (Fig. 15).
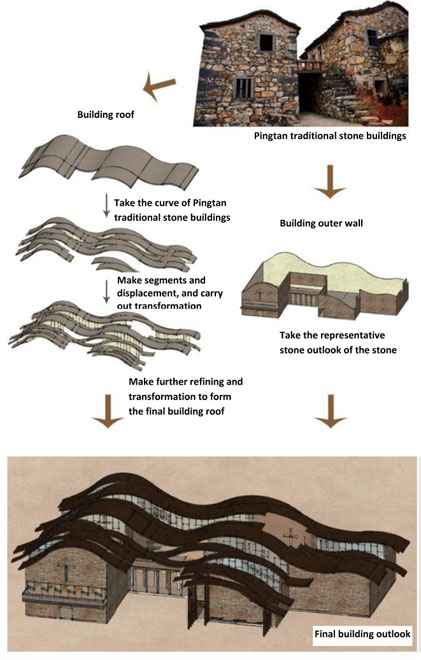
Analysis of the evolution of building appearance.
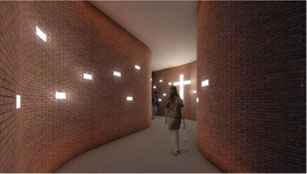
“Day and Night” entrance aisle.
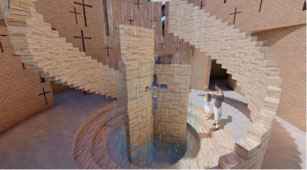
“Sky” baptismal pool.
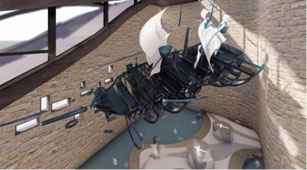
“Sea and Land” prayer space.
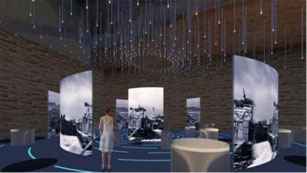
“Stars” screening hall.
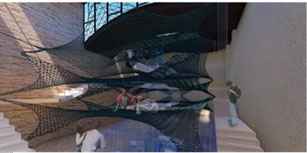
“Life” interactive game area.
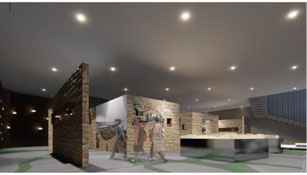
“Intelligent Spirit” stone exhibition hall.
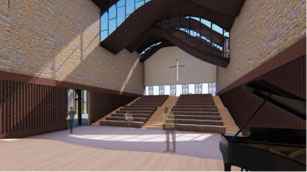
“Worship” chapel.
8. CONCLUSION
At present, the research on emotional design in and out of China has been very sufficient, and emotional factors have been paid more and more attention in design. The theme of this project is to explore the application of emotional design through the design of the activity center of Baiqing Township in Pingtan. The novelty of the scheme lies in the combination of Christian culture and traditional stone house architecture in Pingtan as well as Pingtan's special rural culture and religious history. It is expected that the plan of the activity center can face a series of rural problems caused by the rapid development of the contemporary society and propose some solutions. This design can be used to change the current situation of rural hollowing.
REFERENCES
Cite This Article

TY - CONF AU - Mengqi Liu PY - 2022 DA - 2022/11/21 TI - Research on the Emotional Design of Pingtan Baiqing Township Religious Activity Center BT - Proceedings of the 8th International Conference on Arts, Design and Contemporary Education (ICADCE 2022) PB - Athena Publishing SP - 255 EP - 264 SN - 2949-8937 UR - https://doi.org/10.55060/s.atssh.221107.040 DO - https://doi.org/10.55060/s.atssh.221107.040 ID - Liu2022 ER -









