Revised 23 March 2022
Accepted 24 October 2022
Available Online 21 November 2022
- DOI
- https://doi.org/10.55060/s.atssh.221107.041
- Keywords
- Gulangyu Island
Street space
Spatial perception
Public space - Abstract
With the development of the leisure economy era and the influx of tourists, there are many problems in the street space of Gulangyu Island, resulting in new demands for the development of the street space of residents and tourists in the Gulangyu Island community. This article first briefly outlines the history and culture of Gulangyu Island, then conducts a field investigation of the residential community street space in the three central streets of Huandao Road, Longtou Road and Fuzhou Road, and then discusses the rationality of street space design from the aspects of residents' comfort level in street space combining the terrain of Gulangyu Island. Second, based on the field research data, it draws design elements from the walls of old buildings in Gulangyu Island, so that the design results respond to history and explore new ways to preserve historical cultural memory. Finally, it organizes the data and analyzes the problems in the production of community space and proposes corresponding design strategies. It is expected to provide reference for the optimization and improvement of the space of Chinese historical and cultural blocks and at the same time enrich and develop the research content of the commercial leisure space of historical and cultural blocks.
- Copyright
- © 2022 The Authors. Published by Athena International Publishing B.V.
- Open Access
- This is an open access article distributed under the CC BY-NC 4.0 license (https://creativecommons.org/licenses/by-nc/4.0/).
1. INTRODUCTION
“Gulangyu Island is unique among all cities that embody the influence of multi-culture. He has witnessed the mutual reference and integration of different cultures realized in the organic urban fabric as well as gradual self-renewal and transformation.” 1 As a unique area with a sense of history and a sense of place in Xiamen, Gulangyu Historical and Cultural Block has gradually become an important tourism space in the city and the most distinctive commercial and leisure space in Xiamen [1]. The historical buildings and natural streets of Gulangyu Island are similar to the general layout of Venice, Italy, and they are both located in a high-density area. Historically, Gulangyu Island was once a deserted island. It was only named “Yuanshazhou” in the Song and Yuan dynasties, and was then renamed “Gulangyu Island” in the Ming Dynasty and has continued to this day. “Numerous turns” is the first perception of Gulangyu Island by the author as a non-native.
2. INVESTIGATION AND ANALYSIS OF STREET SPACE UNDER SPATIAL PERCEPTION
2.1. Concepts of Street Spatial Perception and Spatial Experience
“Space”, meaning void and distance, was initially a philosophical concept, then developed into an aesthetic concept, and didn't appear as an architectural vocabulary until the 1890s [2]. In the field of architecture, the research on space mainly focuses on urban space, public space, indoor and outdoor space, etc. The street space is mostly studied as a subdivision of outdoor space or urban space.
Street space refers to the space enclosed by one or both sides of the street. The basic element of the formation of street space is its side interface, which consists of continuous plants, buildings and facilities [3]. The interfaces on both sides of the street are continuous, forming a continuous space with its own characteristics. Streets are the most commonly used outdoor space. Urban streets can be used as both a path to pass and a place to stay, and they are the most likely to arouse spiritual resonance. Perception includes simple sensations and more complex consciousnesses. In practice, sensations and consciousnesses are almost inseparable, and they are a continuous process, in which consciousnesses reflect sensory stimuli and transform them into organized experience. Consciousnesses deeply process and dispose information obtained by the senses. Psychologists believe that “perception” is the subjective feedback before the subject makes a logical judgment on the stimuli of the external world and “experience” is the result of the joint realization of external behavior and internal behavior. There are many similarities between spatial perception and spatial experience, but there are essential differences. Perception can be an instantaneous feeling and is mostly dominated by visual perception, but experience is the feeling that must be gained by practicing for a certain period of time, which can be a dynamic process or a static process, and in many cases it is not affected by visual perception [4].
2.2. Investigation and Analysis on Street Space of Gulangyu Island
This research mainly focuses on the street space radiating around the vegetable market on Gulangyu Island. It conducts research in two steps: one is household interviews and questionnaire surveys and the other is research on the spatial distribution of street space.
2.2.1. Household Interviews and Questionnaire Surveys
Aunt from a restaurant / Anhui / 15 years
“The current vegetable market has undergone two renovations. When I first came here more than ten years ago, it was renovated once, and it was renovated again some time ago. The surrounding houses have not changed much and these houses were like this when I came here. (pointing to the Nanyang style arcade in the northwest of the vegetable market). It can be clearly seen that the style of these rows of buildings has traces of time. Now the government is very strict on the management of these houses. The stores must get approved if they want to decorate or display signboards, and the appearance of these houses cannot be damaged”. Aunt's store is located in the corner of the arcade to the northwest of the vegetable market. As a later resident of New Gulangyu Island, Aunt is relatively satisfied with her current life.
Aunt from a fish store / Quanzhou / 36 years
“This store has been open for over 30 years and the buildings around here have always looked like this to me. The vegetable market used to be in another place and was moved here in the 1980s. It used to be a coal plant. These houses around the Underwater World were built later (the building complex in the northeast direction), and now the houses cannot be moved (referring to the arcade). For me, there is nothing to be dissatisfied with in life. If anything, it is very troublesome to deliver goods and there is competition pressure on the island due to the delivering of vegetable via mobile phones, but it's just a matter of getting used to it”. Aunt's store is at the northwest exit of the vegetable market. Since the only means of transportation on the island are plate trailers, the delivery of goods can only be carried out by shipping, and seafood in stores can only be transported from other places, from loading and unloading to loading and unloading and then to plate trailer transportation, the transportation cost is very high. Aunt says that she is content to maintain her current life.
Lady from a tea shop / Quanzhou / 3 years
“Business is now more difficult than before. Many stores have been reshuffled due to the impact of the epidemic. The island is now very commercialized. Stores are open late every night, lights are very bright, and the environment is very noisy. I can't sleep well at night. In addition, the air is particularly humid, and mold often develops on the walls and clothes. Also, there are a lot of wildcats living here, pooping everywhere. I dare not open the door of my house, because it stinks outside. You travelers may like this, but those who live here can't stand it and are ready to make a complaint. During the rutting season of wildcats, they keep howling. I feel really uncomfortable living here, but there is nothing I can do”. This lady's shop is located on the commercial street at the southeast entrance of the vegetable market. For the issue of goods, she uses express transportation, so the actual transportation cost has been reduced a lot, but she is not satisfied with the current living conditions and environment.
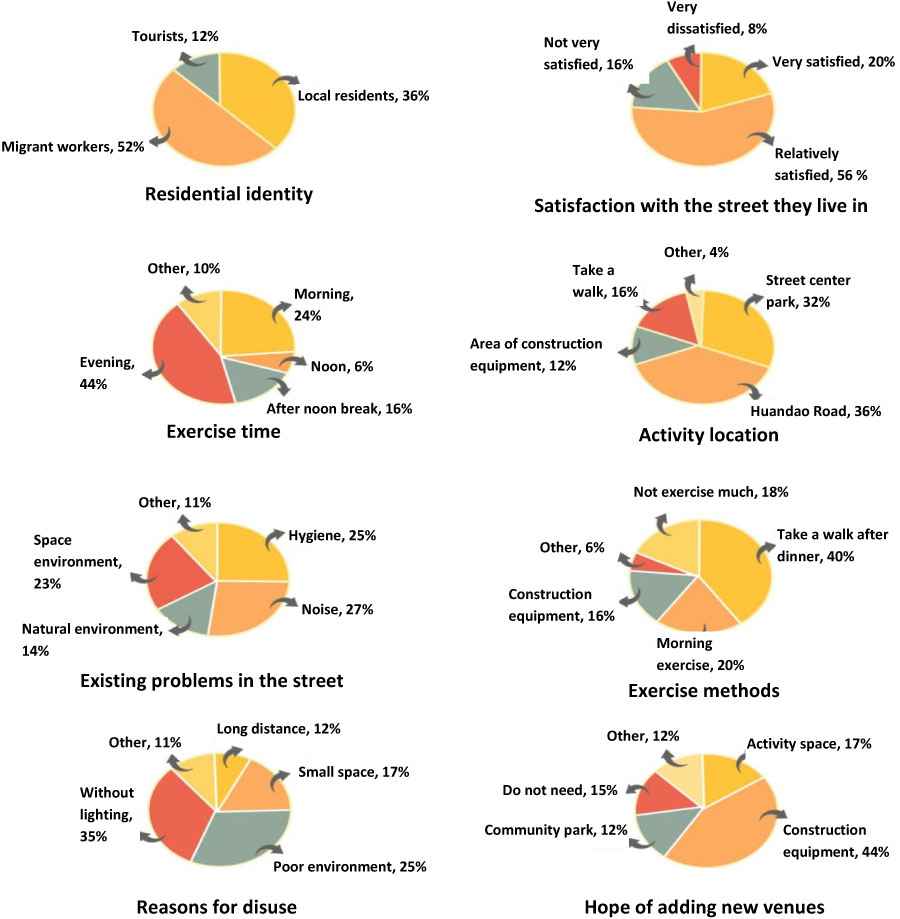
Research statistical chart. From: drawn by the author.
Aunt from a tailor store / Zhangzhou / 30 years
“Our main purpose is to provide handy service for the public. Every day residents from the island come to mend their clothes or something. I live upstairs here (the building complex located in the southwest of the vegetable market, used to be a staff dormitory, and later turned into a low-rent housing, mainly for the permanent residents of Gulangyu Island.) Life is better now and we are not needed so much anymore. It's just that sometimes there are too many people on the island and I feel a little crowded. But I'm fairly satisfied with the rest and I'm used to it.” Through the household survey of the residents around the vegetable market, it is found that everyone is satisfied, dissatisfied, relatively satisfied or generally satisfied with life on Gulangyu Island. Those who are satisfied are people who have lived here for most of their lives and are used to the way of life on Gulangyu Island.
As shown in Fig. 1, a survey was conducted on residents of Gulangyu Island in terms of residential identity, satisfaction with the street they live in, existing problems in the street, exercise methods, exercise time, activity location, reasons for disuse, and hope of adding new venues, which concluded that the residents are relatively satisfied with the existing streets, but it can be clearly seen from the statistical chart that there is still a lot of room for improvement [5]. For example, the existing street space is relatively crowded, and there is little fitness equipment in the public empty space. To a certain extent, the residents' opinions can be adopted for the design, in order to improve the satisfaction of the residents.
2.2.2. Spatial Distribution
Xiamen has an oceanic monsoon climate. From October to May every year, the sunshine duration there is short and the sun sets at around 5:00 pm. During this period, activities in the evening on weekdays are shortened or cancelled due to the advance of the sunset time. In addition, the terrain of Gulangyu Island is mostly sloped and roads are rolling along with it [6]. Some steeper roads have blind spots before reaching the commanding heights where people walk at night. Therefore, improvement of night lighting and signage facilities is particularly important and low lamps at night can be added to meet the two functions of nighttime guidance and lighting for the elderly. Then it conducts the percentage statistics on the street greening rate and the sky visibility of the public space in front of Sanqiutian Pier in Gulangyu Island, the public space in Huandao Road, the public space in the square in front of the stadium, and the public space in street center park, in order to provide rational support for the design (Table 1).
| Visibility | Public space in front of Sanqiutian Pier | Public space in Huandao Road | Public space in the square in front of the stadium, and public space in street center park |
|---|---|---|---|
| Street visibility | 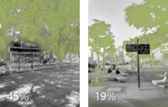 |
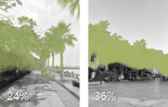 |
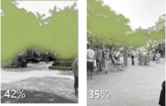 |
| Sky visibility | 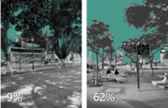 |
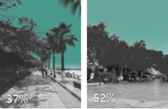 |
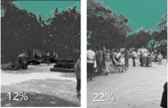 |
Analysis of street and sky visibility. From: drawn by the author.
2.2.3. Street Space Design Methods
According to the survey data, it is concluded that three levels of problems need to be solved in the street space of Gulangyu Island: Level 1: Problems to be solved urgently — public facilities problems. Fuzhou Road is close to the seaside and there is a large area of green belt between it and the seaside, which is large enough to build a street center park with multiple scenes. The suggestion to solve these problems is to transform the green space of these areas and effectively integrate the functions of rest, leisure activities, and convenient passage through meticulous landscape design, so that they can become a common “place of memory” for residents and tourists [7]. Level 2: Problems to be solved — signage system problems. In terms of the number of street intersections: intersections are the disconnection and intersection of streets, and to visually change the number of intersections, except the use of landscape, sculpture, and structures to change the sense of concavo-convex of the street interface, which is similar to adjusting other objective factors, you can also draw intersections or hide intersections as needed on the side interface that allows graffiti. Level 3: Problems to be solved — lighting and noise reduction. For wide and short streets and street noise, climbing plants can be used to increase the continuity of the space, make the vertical feeling in the space stronger, and at the same time have the effect of noise reduction by plants.
2.2.4. Design and Implementation
On Gulangyu Island, walking is the main the mode of the traffic travel, and the streets on the island have the characteristics of small scale, high density of road network, and strong street permeability. This makes the residents feel less private. In addition, the commercial atmosphere on the island is too strong and the basic facilities cannot meet the existing needs of residents. The interest of the street space is reduced, which reduces the original vitality of the street. In terms of street space design, Gulangyu Island can learn from the design concept of “guided by urban pedestrian space” and use pedestrian space as a medium to enhance the value and experience of the street from the scale level. For example, the following measures can be taken: appropriately increasing the enclosing interface of the street space, reorganizing the roads, and integrating the streets with a certain boundary in the streets with high frequency of use by residents, in order to improve the use efficiency of street space on one hand and provide more space for residents to communicate and communicate on the other hand. The residential areas around Gulangyu Island vegetable market are mainly around Jinxiang Road and Fuzhou Road. These residential areas have a certain distance from the commercial street and the roads around the vegetable market are distributed in a network, with only three main roads. The rest of the paths are narrow, allowing residents to enter their homes. All the paths are intertwined and connected with each other, there is no obvious pattern, and it is a little chaotic. In addition, the diameter of streets is more than 100 meters, which leads to the lack of seats for residents to rest on the way of grocery shopping and walking and tourists are easy to get lost when walking. In the design, the elements in the streets can be made full use of to design.
“Wall Mark” draws design elements from the walls of old buildings on Gulangyu Island, so that the design results respond to history and explore new ways to preserve historical cultural memory. It is based on nature, adapts to the situation according to the trend, and uses the lightest intervention method to retain cultural memory and adapt to people's usage habits, while allowing more beauty to happen here [8]. The modules are designed in a detachable form and people can assemble and collage according to their activity needs and street style. This design is a prefabricated modular public space rest installation proposed in order to solve the shortcomings of the existing technology that the public space facilities for temporary rest are complicated to build and the subsequent disassembly is troublesome.
In order to achieve the above purpose, the following technical solutions are adopted:
A prefabricated modular public space rest installation including two benches and two feature walls. Each of the benches includes two support plates, and two first dovetail grooves are respectively opened on the upper surface and the bottom of the two support plates. Two first vertical plates are arranged between the two support plates and both ends of the first vertical plates set the first dovetail joints matching with the first dovetail grooves. The first dovetail joints are movably connected with the first dovetail grooves. Each of the feature walls includes multiple support long plates and the upper surfaces and the bottoms of the multiple support long plates are set up with multiple second dovetail grooves. Multiple second vertical plates are arranged between two adjacent support long plates. Both ends of the second vertical plates are set up with second dovetail joints matching with the second dovetail grooves. The second dovetail joints are movably connected with the second dovetail grooves. Both ends of the support long plates are set up with multiple third dovetail grooves arranged symmetrically and both ends of the two adjacent support long plates are provided with short plates. Both ends of the short plates are provided with third dovetail joints matching with the third dovetail grooves. The third dovetail joints are movably connected with the third dovetail grooves. A sun-shade installation is arranged between the tops of the feature walls. One side of the feature walls is provided with multiple reinforcement installations (Fig. 2).
Preferably, the sun-shade installation includes multiple first mounting plates. Two ends of the first mounting plates are respectively fixedly connected to the tops of the two feature walls. Multiple second mounting plates are fixedly connected between the first mounting plates. Two third mounting plates are fixedly connected to both ends of the second mounting plates (Fig. 3).
Preferably, the reinforcement installation includes a support seat. The support seat is fixedly connected to one side of one of the support long plates. One side of the support seat is movably connected with a first connecting plate and one side of the first connecting plate is fixedly connected with a first connecting shaft. The other end of the first connecting shaft is movably connected with a connecting cylinder and the other end of the connecting cylinder is movably connected with a second connecting shaft. The other end of the second connecting shaft is fixedly connected with a second connecting plate and one side of the second connecting plate is movably connected with a supporting seat (Fig. 4).
Preferably, the upper surface of the support seat is provided with two penetrating mounting holes.
Preferably, the height of the first vertical plate and the second vertical plate is 35-45 cm.
Preferably, the width of the first vertical plate and the second vertical plate is 25-35 cm.
Compared with the existing technology, the beneficial effects of the present utility model are:
Through the setting of the first vertical plates, the second vertical plates, the short plates, the support plates and the support long plates, people can assemble according to their own activity needs and street style, and the installation and disassembly are very convenient. The disassembled installations can be reused and are green and environmentally friendly.
Through the arrangement of the first dovetail grooves, the second dovetail grooves, the third dovetail grooves, the first dovetail joints, the second dovetail joints, the third dovetail joints and the reinforcement installation, the rest installation has a very reliable tensile strength. At the same time, the reinforcement installation can reinforce both sides thereof, thereby improving the stability of the whole rest installation.
The setting of sun-shade installation and feature walls can shield people from sunlight. At the same time, the open design of the feature walls provides people with a certain space for placement without blocking people's vision, which improves people's comfort level (Fig. 5).
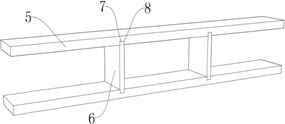
Structure diagram of benches of the prefabricated module public space rest installation. From: drawn by the author.
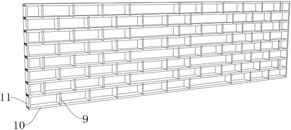
Structure diagram of feature walls of the public space rest installation. From: drawn by the author.
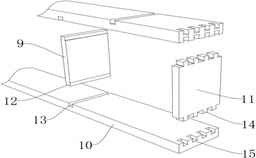
Partial installing structure diagram of feature walls of the public space rest installation. From: drawn by the author.
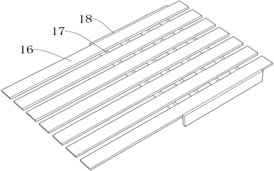
Schematic diagram of the structure of the sun-shade installation of the public space rest installation. From: drawn by the author.
In this design, assembly and disassembly of the rest installation are very convenient and can be reused. People can design and assemble the rest installation according to their own needs and street forms (Fig. 6). At the same time, the tensile strength of the rest installation is very reliable and the overall structure is stable. The setting of sun-shade installation and feature walls can shield people from sunlight, provide space for people to place their belongings, and improve people's comfort level.
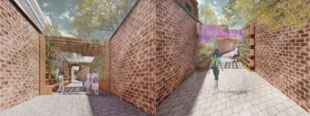
Design sketch of the public space rest installation. From: drawn by the author.
3. CONCLUSION
With the progress of the times, the way of life in Gulangyu Island has also undergone earth-shaking changes. The changes in the functional needs of residents brought about by the changes in lifestyle have led to the gradual loss of vitality of the streets of Gulangyu Island, failing to serve as a place to connect residents' emotions. It is true that many designers have begun to work on the construction of urban public space, but there are still few improvements for the street space of Gulangyu Island. Nowadays, although the construction of public facilities is gradually improving, the construction of temporary public space facilities for people to rest is more complicated and the subsequent disassembly is more troublesome. Therefore, this article proposes a prefabricated module public space rest installation. This is also what the author thinks about. It is hoped that on the basis of not destroying the spatial structure, the Gulangyu Island street space will be updated and combined through a modular combination of units, in order to improve the problems such as tediousness and crowding there, and make the street space reminiscent.
Footnotes
ICOMOS assessment opinion.
REFERENCES
Cite This Article

TY - CONF AU - Liru Zhou PY - 2022 DA - 2022/11/21 TI - An Island Far Away From the Hustle and Bustle of the City: Design of the Rest Installation in the Street Space of Gulangyu Island BT - Proceedings of the 8th International Conference on Arts, Design and Contemporary Education (ICADCE 2022) PB - Athena Publishing SP - 265 EP - 271 SN - 2949-8937 UR - https://doi.org/10.55060/s.atssh.221107.041 DO - https://doi.org/10.55060/s.atssh.221107.041 ID - Zhou2022 ER -









