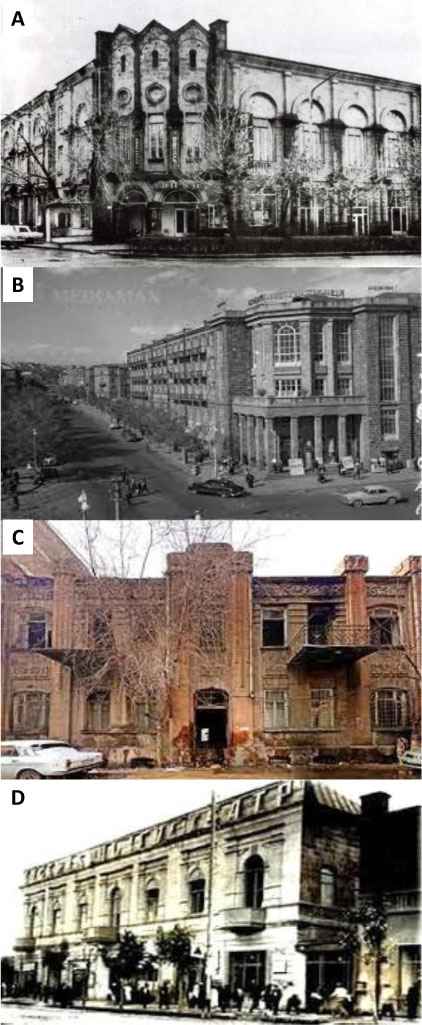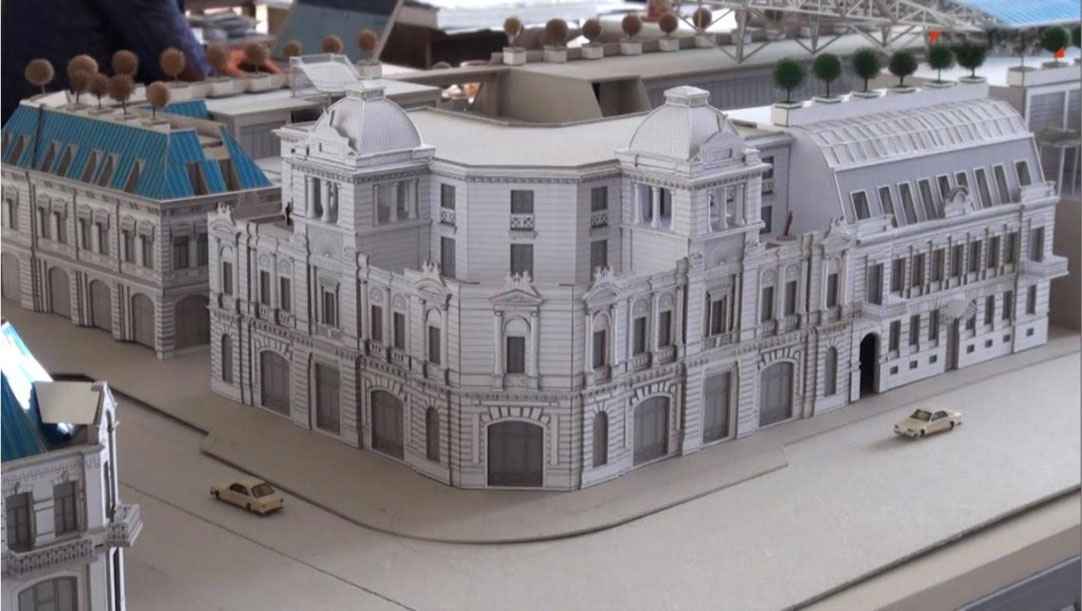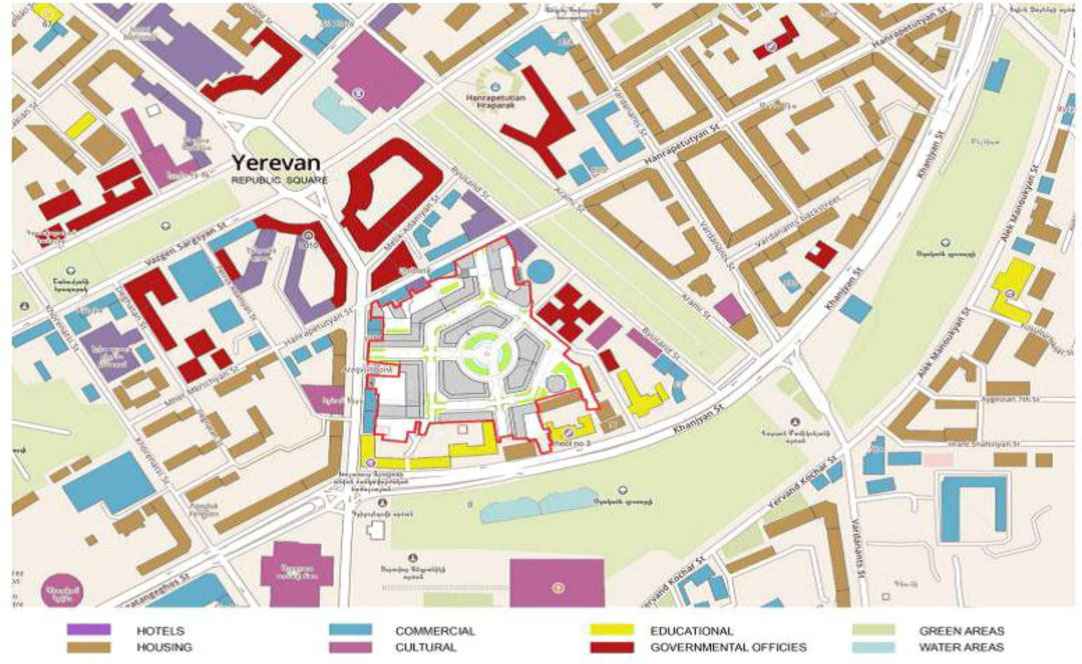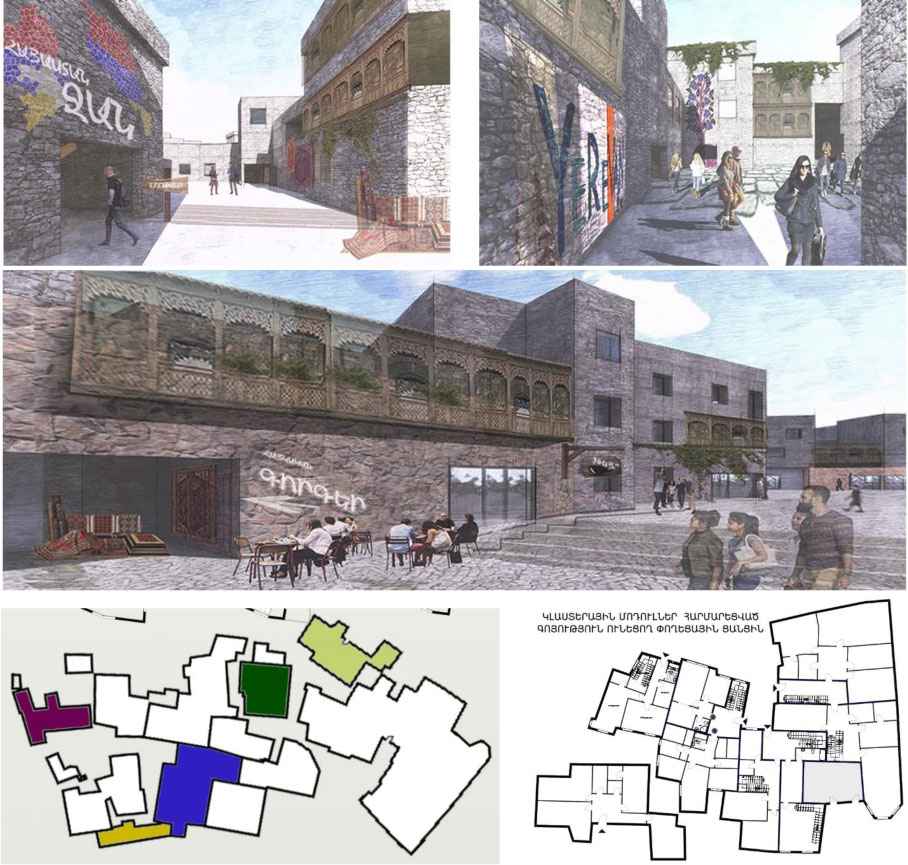Email: alo-art@mail.ru
Revised 14 January 2022
Accepted 25 November 2022
Available Online 10 January 2023
- DOI
- https://doi.org/10.55060/s.atssh.221230.052
- Keywords
- Center of Yerevan
Spatial and planning structure
Revaluation of architectural environment
Old Yerevan
Master plan
Reconstruction and restoration
Preservation of historical monuments
Revalorization process - Abstract
This article is aimed at formulating and calling attention to the problems related to revaluation in Armenia, particularly in the city of Yerevan, and identifying ways to solve complex issues of modernizing the architectural-spatial environment. It has been shown that nowadays the issues related to the environmental approaches and architectural design are not being considered sufficiently in the development process of the city center. The current issues of development and revalorization of the architectural environment of the center of Yerevan were considered. Various existing state and municipal, legislative and design documents for the development of the center have been discussed. The importance and urgency of the problem was substantiated during the study. A set of the main ways and goals for the solution of the problem has been formulated.
- Copyright
- © 2022 The Authors. Published by Athena International Publishing B.V.
- Open Access
- This is an open access article distributed under the CC BY-NC 4.0 license (https://creativecommons.org/licenses/by-nc/4.0/).
1. INTRODUCTION
Today, the concept of revalorization is accepted around the world as the process of reassessment of the value of any object and has become one of the most common forms of historical, cultural and other heritage use. This method of heritage use is a way by which a greater importance and operational value is given to the restoration of important monuments and to the reconstruction of landmarks [1].
The aim of the research is to reveal the current problems of the development and revaluation of the architectural environment of the center of Yerevan. The complex revalorization of the center of Yerevan is an urgent issue today, as, in the new architectural environment, along with the creation of new modern separate objects and ensembles, one of the priority requirements is the preservation of old historical structures and their adaptation to the restoration of the integrity of the environment (Fig. 1) [2].
Recent works of the following authors are dedicated to revaluation issues: C.M. Rogerson, G. Visser, R. Chepaitene, A.A. Barabanov, K.I. Chechulinskaya, and others [3,4,5,6]. Fundamental problems of the architectural environment of the center are presented in the works of K. Lynch, V.L. Glazychev, A. Gutnov, V. Lavrov, and others [7,8,9,10,11]. U. Safaryan, A. Aloyan, D. Kertmenjyan, L. Kirakosyan, E. Harutyunyan, S. Tovmasyan, M. Gasparyan, K. Azatyan, N. Petrosyan, and others dealt with issues of urban planning and engineering development of Yerevan [12,13,14,15,16].
In the last 100 years, the center of Yerevan, as well as the entire city environment, have undergone a complex path of rapid development, from a small provincial town to a large city, the capital of an independent republic, where the main issues today are the complex reconstruction and revalorization of the architectural-spatial environment [16].
In recent years, some practical attempts have been made to solve the problems of the development and reconstruction of the center. First of all, the draft master plan of Yerevan (2005), developed as the basis of spatial development of the capital until 2020, should be singled out from the project documents. In 2006 the zoning and construction project of the center of Yerevan was approved. After 2006, zoning and construction projects for the development of different administrative districts of the center were developed. Plans to develop the city and its individual parts have been regularly developed [13]. In 2013, the draft RA law “On Developing the Smaller Center of Yerevan” was developed, but not approved. The basis for this draft law was the definition of established norms in the legislative and urban planning documents deriving from the peculiarities of the “Small Center” [17]. The “Old Yerevan” program has been partially implemented. However, today the problems of the development of the center are solved mainly by spontaneous separate constructions, not taking into account the issues of environmental approaches and architectural design.
2. RESULTS AND DISCUSSION
Archival materials of professional literature, documents, implemented and unimplemented projects, and city programs were collected and summarized during the research, and in the framework of systemic approaches, comparative, situational analyses were carried out [2].
In recent years, various attempts have been made in Yerevan, as well as worldwide, at reconstruction and revalorization of the environment. However, as a rule, those had the nature of massive transformation and modernizing of the area. As a result, the Shahumyan Square, along with the structures in adjacent streets, separate sections of Pushkin, Abovyan, Teryan, Arami and other historical streets have been almost completely transformed today. Here, the historical structures that once formed the face of Yerevan were completely or partially destroyed (Fig. 2).
In fact, the process was underway without adoption of the principle of possible preservation of the historical environment, that is accepted all over the world today. One of the most effective ways is the architectural revalorization, i.e., the restoration program of a historical center or another part of the city as a common idea of “reviving” its architectural, compositional and operational values, where, as a rule, the four main components of the value criterion of each area or object are separated: authenticity or validation, historical, external, added [18].
In this respect, among the most remarkable design proposals in Yerevan, one can single out “Old Yerevan”, “33rd District” and “Proposals on Kond Reconstruction”, for the purpose of revalorization of which a tender (competition) is currently being carried out. The first stage of it has already been summed up, and there are some positive results [2].

Old historical structures that are still preserved in the city center of Yerevan.

Historical structures that once made up the face of Yerevan: A – Building of the Agricultural Bank; B – Sevan Hotel located in Shahumyan Square; C – House of Afrikyans located at Teryan 11; D – Aram Buniatyan's house in Shahumyan Square.
The “Old Yerevan” historical-architectural environment is planned to be implemented in the district bordered by Abovyan, P. Buzand, E. Koghbatsi and Arami streets, in the area of the Main Avenue, on about 2.2 hectares area (Fig. 3). This is one of the few parts of the city where the historical buildings have been preserved. The purpose of the reconstruction of the district is the practical aesthetic improvement and regulation of the historically built areas and their involvement in the life of the city. Historical structures include original houses of the 19th and beginning of the 20th century, integrated with inner yards and gardens and merged in the district complex in the spirit and style of the national architectural forms.
The area of the reserve zone contains 14 and is complemented by 15 historical structures demolished from other streets. The aim of the architectural project idea is to recreate the environment in which the area will be modernized, applied infrastructures will be strengthened, at the same time the commercial and cultural significance of the area will increase. Contrasting or harmonious comparisons of old and new styles are used in the architectural interpretation of the project: the ornate wooden arched halls with glazed planes, the green open-air spaces of the old houses with modern forms and fountains [19].
“33rd District” – The purpose of the construction of a new district in the area of “Firdus” fair, that is located in the central administrative district, is the improvement of the area, landscape design, more effective planning and its operation, taking into account the current requirements and needs of citizens. Under the intended scheme the district will have residential and commercial areas (Fig. 4). During the construction of the new district, the 19th-century monuments existing in the area will remain standing.
According to A. Tamanyan's master plan, this area was named South Avenue. The area of the current “Firdus” fair, which is located in the vicinity of the Republic Square on one side and on the other side, next to Tigran Mets Street, will be connected with the Vernissage by means of a new road, which will also have a cultural significance. The project covers a total of 5.5 hectares area [20].
In all three reconstructed districts, the four main components of the above-mentioned land revalorization criteria are more or less preserved. In the case of “Old Yerevan”, the emphasis is on the preservation of the image of the 19th and 20th centuries, where using the facades of preserved monuments, valuable buildings that were destroyed in other places are restored. There have also been addition of extra floors and drastic changes in functions, which is justified by the need to receive the necessary investments. The “33rd District” project preserves the historical monument buildings in the perimeter of the area, placing the new functions in the inner areas. However, it should be noted that a number of spectacular structures remain under sale in the inner areas. In the concept, that received the highest marks in the “Kond” revalorization competition, both the historic construction and the existing street layout are also preserved (Fig. 5).

Model of “Old Yerevan” project.

The position of the “33rd district” in the system of Yerevan Center.

Concept of the “Kond” revalorization: environmental images (from the materials of the project that took first place with the highest scores in the competition).
3. CONCLUSION
Analyzing the current situation of the modernization of the architectural and spatial environment of the “Small Center”, various examples of modern reconstruction were considered and the main directions of revaluation were identified, namely:
Reconstruction, transformation, modernization, as a result of complete or partial elimination of historical structures.
Complete transformation of the area, as a result of the thorough elimination of historical structures.
Revaluing the area by preserving only the facades of historical structures and adding new building volumes (façadism).
Creation of new architectural complexes, where historical structures are preserved and combined with new ones.
Preservation of historical and cultural objects and combination with new building volumes and structures.
Complete preservation of historical heritage and environment and restoration, fixation and revitalization of integrity.
It should be noted that today there are various state and municipal programmatic, legislative, scientific and project documents developed and implemented in different years for the development and reconstruction of the center of Yerevan.
In the theoretical, project and program works, the dynamics of the development of the city and the center are revealed and the necessity of introducing ideas of environmental integration, architectural design and environmental approach ideas is shown. On the other hand, modern issues of the development and revaluation of the center for the city of Yerevan are still not solved to a sufficient degree in practice. Despite various practical attempts to develop the center of Yerevan in recent years, today the problems of developing the environment of the center are mainly solved in separate local areas for certain issues or objects, without taking into consideration the issues related to complex environmental approaches and architectural design and international experience.
In all the above discussed programs, it is notable that, unlike the actions of previous years, here the principles of re-creation of authenticity, historical preservation and harmonization of the introduction of newly added values have been preserved to one degree or another, which is a guarantee of the creation of new values and full prerequisites for the revitalization of public life and for development of the architectural-spatial environment of the city center.
The importance of identifying modern problems of unified architectural design and developing ways of their complex implementation and implementation for the development and revaluation of the center of Yerevan becomes obvious, including identification of the development conditions and architectural features of the historical environment and the formulation of priorities, identification of the objects of revaluation, the presentation of the set of basic principles and patterns, and the development of the aesthetic principles of the revaluation of the small center.
AUTHORS' CONTRIBUTION
Mesrop Sahakyan conducted an online and on-site survey among the citizens about the placemaking, made an analysis of the received data, summarized the results and offered possible ways of adaptation via rehabilitation of the built-up environment.
Artyom Aloyan analyzed and summarized the results of the revalorization of the small center of Yerevan, and generalized ideas for preparing a methodology for the revalorization and adaptive reuse of the architectural heritage.
REFERENCES
Cite This Article

TY - CONF AU - Mesrop Sahakyan AU - Artyom Aloyan PY - 2023 DA - 2023/01/10 TI - Current Tendencies of the Yerevan Small Center Revaluation and Modernization BT - Proceedings of the 4th International Conference on Architecture: Heritage, Traditions and Innovations (AHTI 2022) PB - Athena Publishing SP - 383 EP - 389 SN - 2949-8937 UR - https://doi.org/10.55060/s.atssh.221230.052 DO - https://doi.org/10.55060/s.atssh.221230.052 ID - Sahakyan2023 ER -









