Revised 28 January 2022
Accepted 7 December 2022
Available Online 10 January 2023
- DOI
- https://doi.org/10.55060/s.atssh.221230.026
- Keywords
- Industrial architecture
Innovative project
Expressionism
Ensemble
Re-profiling
Restoration
Reconstruction - Abstract
In 1925, the outstanding German architect Erich Mendelsohn developed the design of the ‘Krasnoye Znamya’ (Red Banner) factory. This innovative project was carried out with the counterstand of some experts with a distortion of the architect's intention. Nevertheless, the unfinished complex occupied one of the key places in the development of the Leningrad avant-garde. The unequal value of various parts of the enterprise gave rise to a number of problems in the process of its re-profiling and restoration. The whole territory, divided between different owners, has lost its put-up integrity. New residential buildings formally correspond to the regime of the development of the regulation zone, but placing them in close proximity to the dominant Power Station violated the scale proportions and reduced its urban planning and semantic significance. The functional filling of the Power Station, restoration and partial reconstruction of the factory buildings, which have largely lost their historical details, require the solution of complex methodological problems.
- Copyright
- © 2022 The Authors. Published by Athena International Publishing B.V.
- Open Access
- This is an open access article distributed under the CC BY-NC 4.0 license (https://creativecommons.org/licenses/by-nc/4.0/).
1. INTRODUCTION
In the field of cultural heritage protection, the problem of preserving the socio-cultural significance of an object and its inclusion in modern life is of particular relevance. The search for a balance between the two components – historical and cultural value and economic feasibility – affects all areas of the architectural heritage. The issue is especially acute in relation to industrial buildings that have lost their production component. Preserving authenticity while changing the function is a difficult task that requires specific approaches based on a thorough knowledge of the history of construction and the state of each specific object [1].
A complex of buildings of the ‘Krasnoye Znamya’ (Red Banner) knitting factory in St. Petersburg is a good example. This is the only major work in Russia by the world-famous architect Erich Mendelsohn. The innovative buildings by the architect are recognized as the best examples of the avant-garde era in Germany, Great Britain, Israel, and America. The ‘Krasnoye Znamya’ is a kind of manifesto, in which the techniques of functionalism and expressionism are organically merged; it has become one of the key objects in the development of the Leningrad avant-garde ([2], pp. 231). The influence of Mendelsohn's work largely predetermined the expressionistic coloring of constructivist schemes, longing for plastic curvilinear forms, characteristic of Leningrad architecture of the late 1920s and early 1930s. The factory made a particularly strong impression on the outstanding Leningrad architect N.A. Trotsky, who called it “a classic example of new architecture” [3]. The complicated, conflict-filled history of the construction of this unfinished masterpiece is accompanied with contemporary challenges in the process of its preservation and transformation.
2. HISTORY OF CREATION AND START OF CONSTRUCTION (1925 – 1928)
The ‘Krasnoye Znamya’ factory, which until 1923 had the name ‘V.P. Kersten Hosiery and Knitting Factory’, was founded in 1855. In the first years of Soviet power, only minor work was done on the old site, since it was decided to develop production on the completely new territory and in modern buildings. A neighboring quarter was chosen for it, bounded by four streets: Bolshaya Grebetskaya, Korpusnaya, Bolshaya Raznochinnaya and Malaya Grebetskaya.
In August 1925, representatives of the Leningrad Textile Trust, dissatisfied with the work of local specialists, went to Germany to get acquainted with foreign experience in construction of textile factories. In Berlin, Erich Mendelsohn, architect of the well-known hat factory in Luckenwald (1921–1923), was recommended to them as an expert in construction and technical issues of organizing dyeing industries.
Enthusiastic reviews of contemporaries contributed to the choice of the architect: “... The interior view of the hat factory in Mendelsohn's Luckenwalde ... makes it possible to judge how much the participation of the engineer-architect made it possible to turn the production and design scheme into a complete architectural organism ...” [4].
On 19 September 1925, the U.S.S.R. Trade Mission signed an agreement with the architect, according to which Mendelsohn was to submit a new project by the end of the year, where it was necessary to provide for an increase in the number of buildings, the development of an architectural, construction, technical part, issues of organizing production, and energy supply. The introduction of an original ventilation system for the removal of harmful vapors and gases was particularly stipulated; it was a technical innovation by Mendelsohn and the dominant point of composition of the factory in Luckenwald. The agreement drawn up between the “the U.S.S.R. Trade Mission in Germany” and the architect E. Mendelsohn emphasizes that “The factory should be built according to the latest technological achievements in Germany, France, England, and America. It should be practically quite expedient and meet the requirements of industrial inspection and labor protection in the U.S.S.R.” [5].
As early as October, Mendelsohn and engineer E. Laazer brought to Leningrad three versions of the project. According to the first of them, it was supposed to build a factory on a site completely freed from all buildings. The other two options took into account the preservation of separate residential buildings. The commission of the trust chose the first of three options, proposing to expand the dyeing and bleaching shops.
In April 1926, a new project was presented, carried out by Mendelsohn in collaboration with engineers Salomonsen and E. Laazer. It consisted of 35 sheets of construction and technical drawings, 23 sheets of architectural drawings, 24 pages of description of the building, 217 pages of static calculations, one specification of building materials and works for the entire project, 12 technical drawings of machines, 80 pages of technical descriptions, 62 groups of technical drawings. machine parts, and one estimate [6].
A month later, the project was adopted for the second time by the review commission, approved by Moscow, and assigned for implementation. During his next stay in Leningrad, Mendelsohn was entrusted with a new contract to draw executive drawings for the project.
According to that project, the factory consisted of a whole complex of structures: a power plant, which dominates the composition; on the opposite side of the site there is a five-story building with stair towers, two dye shops and one bleaching shop departed from it into the courtyard space, one of which, just like the power plant, was oriented to Pionerskaya Street. Those workshops ended with trapezoidal volumes of ventilation shafts, like the workshops and dyehouses in Luckenwald: their structures were a series of reinforced concrete arches-ribs extending from the floor itself. The forwarding office and administration were supposed to be on the opposite site border.
The main four-story, L-shaped building, dissected from the side of the courtyard by ledges of stairwells, was located along the boundaries of the site, along Bolshaya Raznochinnaya and Malaya Grebetskaya Streets. At the corner of Korpusnaya and Bolshaya Raznochinnaya Streets, there was a ten-story plant management tower, to which a one-story building of workshops adjoined from Korpusnaya Street. The rounded volume of the building of the power plant, in which was a water tank, fixed the corner of the block.
The main entrance to the factory was supposed to be from Bolshaya Grebetskaya Street. It led to a courtyard, located on two levels, dividing the flows. On the zero level: the traffic flow to the warehouse; and 3m above: the flow of workers. The design model of the factory was first published by Mendelsohn in the book ‘Russia. Europe. America’ [7] (Fig. 1).
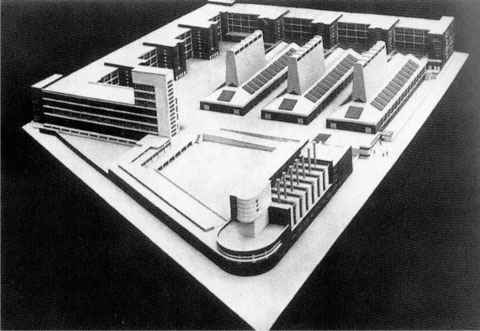
Project design model of the factory.
The project by Mendelsohn was not accepted by everyone. Many Soviet architects opposed the departmental distribution of orders and closed competitions. The well-known architect and engineer L.P. Shishko spoke out not only against the invitation of a foreign specialist, but also against the project itself. He developed a counter project for the factory, which was rejected by the Commission. There were many other opponents of the project, who did not appreciate its novelty and made various comments, most of them unfounded. The conflict, which became well known, delayed the start of work, but did not cancel it.
The construction of the factory was designed for five years in several stages. In 1926–1928, it was to construct the main knitting production building, bleaching and dyeing shops, a power plant, and five workshops. In 1928–1930s, it was planned to complete the main and the second dyeing buildings, factory management buildings, and a warehouse.
According to the project by Mendelsohn, under the guidance of Leningrad architects S.O. Ovsyannikov and I.A. Pretro, working drawings were fulfilled for the first stage of construction, and on 25 June 1926 the construction work was started under the supervision of engineer E.A. Tretyakov ([2], pp. 226).
By November, in four months, the main objects of the first stage were built without finishing: the Main Knitting Production Building, the buildings of the Dyeing and Bleach Shops, and the Power Plant. Having inspected what had been built, Mendelsohn was dissatisfied with the results, since only half of what had been planned was carried out. The discrepancy between the design of the four-story Main Knitting Production Building, located along Malaya Grebetskaya Street, was to simplify the spatial structure: the building was three flights shorter. Disputes and doubts among Soviet specialists were caused by the rationality of the arrangement of ventilation shafts. Mendelsohn insisted on the construction of reinforced concrete ventilation shafts, rejecting proposals for the use of wood and iron. As a result of doubts and lack of experience in the construction of such structures, it was decided to build a ventilation shaft of this type only above one building. The rest of the workshops were completed with a gable roof with a break inward and an overhead light (Fig. 2).
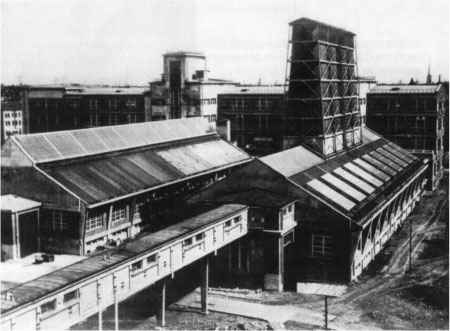
The Dyeing Shop (1930s photo).
Beside Mendelsohn himself, some Soviet architects were also dissatisfied with the implementation of the project, and that is why a special commission was gathered, that did not detect technical violations. However, articles appeared in the press dealing with disagreements inside the trust. The architect was accused of failure to fulfill contractual obligations, delay in submitting the necessary drawings, underdevelopment of the production part of the project, which was accompanied with attacks on the need to “use only domestic engineering and construction personnel to solve the problems of new Soviet construction ...” [8].
Mendelsohn was deeply indignant and offended. In the journal ‘Sovremennaya Arkhitektura’ his letter was published, listing the history of long negotiations, competitions with other German engineers, the conclusion of an agreement: “... attacks on me and on my project are not based on anything and are not loyal ... I think that in this case my opinion is shared by all European colleagues … to protest in the most categorical way against discrediting the name of an engineer-architect who has international fame in such a form ...”, the architect wrote [9].
The architect A.L. Pasternak (brother of the writer B.L. Pasternak) spoke in defense of the master. He offered to make amends to his colleague and publicly express to him “our regret and apology for the incident …” [10]. That did not happen, however, and in 1927 Mendelsohn stepped aside from architectural supervision “because of the inconsistency of the project and the buildings under construction.”
3. COMPLETED BUILDINGS (1928 – 1940, 1957)
Despite the difficult and conflict situation, the construction continued. In the autumn of 1928, the power plant was completed, the only one of the entire complex, carried out without changing the architect's intention. The construction of the shops of the first stage was completed in 1928–1929, when the equipment brought from Germany was installed, and the production moved to the new premises. Bolshaya Grebetskaya Street was renamed Pionerskaya Street in 1932, in honor of the first pioneer group in Petrograd, created at the ‘Krasnoye Znamya’ Factory Club located inn that street.
In 1934–1937, the second stage of the construction was started. The Main Knitting Production Building was fulfilled (without the southwestern part). The extended building reproduces the main structural scheme of the original project: the metric rhythm of the reinforced concrete frame with a geometric lattice on the façades, the maximum glass areas, and rectangular volumes protruding into the courtyard. The red-brick cladding of the narrow piers and the light stripes of the ceilings create a sonorous decorative effect and bring out the theme of horizontal glazing. The even step of the frame, as if going to infinity, contributes to uniform natural lighting of vast interior spaces (Fig. 3).
The greatest deviations from the original project are noticeable in the courtyard buildings: Dyeing and Bleach Shops. They have lost their main elements: ventilation superstructures of a trapezoidal section, expressive in silhouette. The shaft was built only above the Dyeing Building, its length was reduced from 42 to 28m at the base, with a height of 18m. Made of wood and iron (instead of reinforced concrete, as Mendelsohn supposed), rather shortened, it was not functional enough, so, it was soon taken away. The reinforced concrete frames are the structural basis of the one-story buildings. On the longitudinal sides, ribs extending upwards protrude from the outside, gable roofs are cut through with skylights. Inside the workshops, elastic supporting structures open in the purity of their forms (Fig. 4).
In the post-war years (1946–1957), some construction work was carried out, but at a lower artistic level: a warehouse was erected parallel to the Main Knitting Production Building, connected to it with a bridge-passage. It received a similar, but more simplified solution of façades in the Constructivist style. At that time, the southwestern part of the Main Knitting Production Building was completed, and the Hosiery and Dyeing Shop was built, shortened in length in relation to the first two, Dyeing and Bleach Shops. Late post-war buildings are significantly inferior in quality to the earlier parts of the factory. The changes were reflected in the volumetric solution, the architectural finish of the façades, the configuration and dimensions of frame structures, skylights, and other elements.
Between 1957–1962, along the red line of Bolshaya Raznochinnaya Street, an extended production building with simplified façades without pronounced style characteristics was attached to the Main Knitting Production Building. The scheme of dividing the courtyard space into two levels was also not implemented. Mendelsohn's project was not implemented in the full scale and in a depleted form. Of the existing buildings, only the power plant exactly corresponds to the architect's intention (Fig. 5).
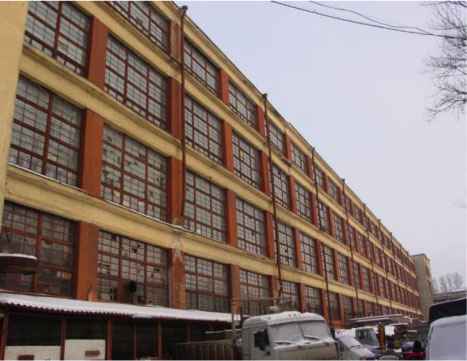
Main Knitting Production Building (2018 photo).
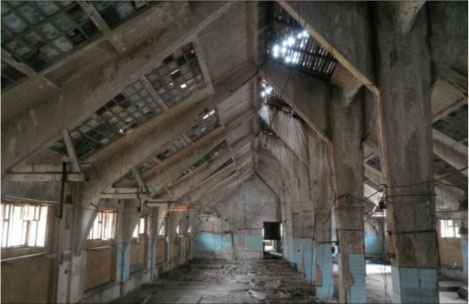
Interior of The Dyeing Shop (2018 photo).
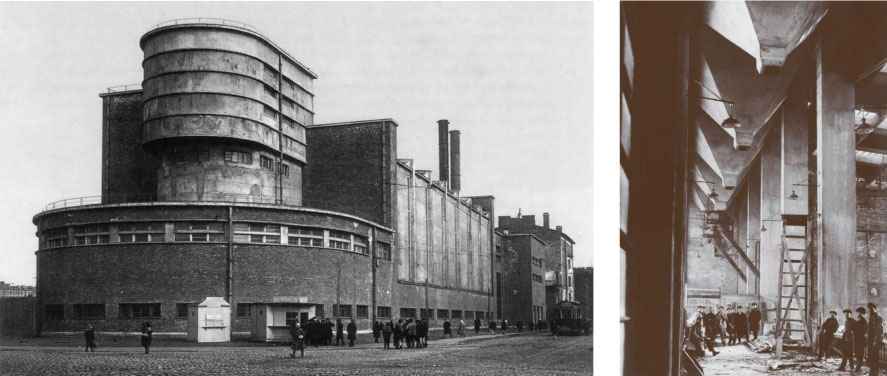
The Power Plant. Left: outside view. Right: interior view (1930s photos).
A true masterpiece is the monumental building of the power plant (1926–1928), which plays a dominant role in the spatial organization of the complex. The powerful expressive silhouette of the structure with dynamic rounded volumes centers in the perspectives of the intersecting streets. The architect metaphorically likened that building to “a ship that pulls all production along with it” ([2], pp. 229).
The power plant consists of three parts: the central section includes the boiler room, the turbine hall, and the water treatment section. The interior of the boiler house impresses with its colossal scale, the brutal power of reinforced concrete structures: pillars and ribbed ceilings, giant funnels of bunkers. The grandiose space is perceived as a temple of industry.
The outlook of the building is determined by a combination of reinforced concrete, clinker bricks, and glass. The rectangular block along Pionerskaya Street is enclosed in a red-brick frame and permeated with a rigid rhythm of reinforced concrete frames, alternating with narrow vertical slots. On the opposite side, the gaps between the uprights are filled with stained-glass windows. The sharp differences in the shapes and sizes of the openings are due to the technological features of the departments.
Plastic rounded volumes, embedded in three tiers into a blank brick end, interact in contrast with the rectangular block. The dynamic pressure of the sculptural masses, the protrusions of smooth streamlined outlines directed forward, and the overhanging upper part of the heavy tower determine the unique individuality and figurative power of the expressionistic composition. Special sharpness is given to it by different dimensions and configuration of tiers, in which filters are placed; and at the top there is a reservoir of clean water. The lower link emerges in a wide semicircle to the corner of the block. The flatness of the red-brick base is emphasized by horizontal lines of the windows separated by thin pillars. The brick background sets off the solidity of the concrete tower with tiers of a smaller radius. Its upper volume is extended above the underlying one, which enhances tectonic intensity of the composition. An almost deaf array, only cut through from the sides by lying slits of windows, is covered with hoops, as if holding back internal pressure. This part of the tower evokes associations with machine forms.
A sign of the later recognition of the work of the master is the nomination of the power plant building at the annual Competition for the best building in Leningrad in 1929.
4. BUILDING CONVERSION (2000 – 2020)
In the early 2000s, the company lost its production function. The equipment has been removed completely. Empty buildings passed into private hands. The adaptation of the complex for a new use has become an urgent problem that attracts the attention of specialists and the public. Unfortunately, it was not possible to preserve the integrity of the inner space of the factory yard and to master it according to the architect's plan. With the withdrawal of production and the release from the disharmonious late Soviet development, the opportunity to recreate the unity of the ensemble in accordance with the Mendelsohn's original idea was missed. The complex of buildings, divided between different owners, has lost its architectural and spatial integrity.
In 2016, in the northwest of the historical site of the factory, to the north of the Power Plant, a multi-story residential complex ‘Mendelsohn’ was set. The new buildings formally correspond to the regime of the development of the regulation zone, but the placement in the immediate vicinity of the Power Plant violated the scale characteristics, reducing the urban planning and semantic significance of the historical dominant (Fig. 6).
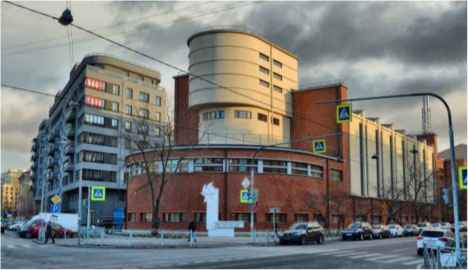
The Power Plant (2018 photo).
The struggle of the expert community to reduce the height of a residential building being built next to the Power Plant was not successful. However, it can be considered a positive thing that the building of the Power Plant was restored simultaneously with the construction of new houses, and not after the settlement and sale of housing. Only external restoration was carried out, however, without functional filling of the internal space. As for the rest of the complex – the Main Knitting Production Building and workshops – the paths of restoration, reconstruction and adaptation are outlined with the search for a balance between the historical and cultural component and economic feasibility.
5. CONCLUSION
The ‘Krasnoye Znamya’ Factory is one of the masterpieces of avant-garde architecture, despite the distorted and incomplete implementation of the idea of Erich Mendelsohn. Formative solutions, plastic expression, and dynamics of architectural forms, which the architect put into the project, found their response in the architecture of Leningrad and the Soviet Union. Not all of the architect's ideas have been implemented, only the Power Plant (TETs), placed on the sharp corner of the block, is fully consistent with the project. Bold in terms of plasticity, full of movement, the composition convincingly combines the features of expressionism and functionalism and embodies the postulate of the architect “function plus dynamics” [11].
The functional filling of the Power Plant, the restoration and partial reconstruction of the workshop buildings, which to some extent have lost their historical details, require the following tasks to be solved.
Determination of a differentiated historical and cultural status: raising the status of the Power Plant building to the international level while maintaining the remaining buildings – the Main Knitting Production Building, the Bleaching and Dyeing Workshops – the category of a regional monument. According to the main criteria, such a work as the thermal Power Plant of the ‘Krasnoye Znamya’ Factory, which is internationally famous, should be included into the list of the World Heritage Sites.
The unequal value of different parts of the complex is associated with different approaches to their transformation: restoration, reconstruction, and new construction. With regard to the Power Plant, it is planned to restore the internal space and to adapt it to some new functions not violating the object of protection. The Main Knitting Production Building with workshops is subject to restoration and partial reconstruction; in the later buildings of the post-war period, it is possible to recreate individual fragments.
It should be noted, that in relation to other avant-garde architectural monuments in St. Petersburg, there is an acute problem of using them in accordance with their historical and cultural significance. Indeed, unlike classical buildings, which are essentially secondary, erected by Russian and European architects in the image and likeness of antiquity, these buildings have an important innovative style-forming role, recognized by experts all over the world [12].
AUTHORS' CONTRIBUTION
Margarita S. Stieglitz wrote the main text; Boris M. Kirikov contributed to revising and editing the article.
Both authors contributed equally to the studied concept and general research, and approved the final version of the text.
The authors of the article paid considerable attention to the study of the architecture of the avant-garde of Petrograd-Leningrad, which was embodied in numerous speeches and publications in domestic and foreign research publications. The book ‘Architecture of the Leningrad Avant-Garde’ was the first work in history specifically dedicated to the architectural heritage of the northern capital.
As experts in the field of protection of the historical and cultural heritage of St. Petersburg, the authors initiated and directly participated in the setting under state protection the monuments of the period under review, including the masterpiece of the avant-garde: the ‘Krasnoye Znamya’ factory. A practical contribution to the conservation of this object is facilitated by their expert and city protection activities aimed at finding ways for the optimal use of the object and inclusion in the new environment.
ACKNOWLEDGMENTS
This study is based on research supported by the Program of Fundamental Research of the Russian Academy of Architecture and Construction Sciences and of the Ministry of Construction, Housing and Utilities of the Russian Federation, 2022.
REFERENCES
Cite This Article

TY - CONF AU - Boris M. Kirikov AU - Margarita S. Stieglitz PY - 2023 DA - 2023/01/10 TI - The Fate of the Masterpiece of Leningrad Avant-Garde: Knitting Factory ‘Krasnoye Znamya’ BT - Proceedings of the 4th International Conference on Architecture: Heritage, Traditions and Innovations (AHTI 2022) PB - Athena Publishing SP - 201 EP - 207 SN - 2949-8937 UR - https://doi.org/10.55060/s.atssh.221230.026 DO - https://doi.org/10.55060/s.atssh.221230.026 ID - Kirikov2023 ER -









