Revised 26 January 2022
Accepted 21 November 2022
Available Online 10 January 2023
- DOI
- https://doi.org/10.55060/s.atssh.221230.020
- Keywords
- Nanyan Village
Ancient houses
Spatial form
Decorative patterns - Abstract
In recent years, traditional ancient villages in various parts of China have become the hot spots of tourism development in many cities. In the rapid development of modern cities with “a thousand cities sharing the same type”, these ancient villages with traditional Chinese charm can attract the attention of tourists even more. In addition to the modern landmark buildings, the most representative place in a place is its culture, which should be unforgettable. In the local traditional ancient villages, it is the root of a city's culture and even its soul. The pattern and decoration can clearly show people the origin, development and decline of a regional culture. Taking Nanyan Village in Fu'an City as an example, this article attempts to analyze the regional characteristics of Nanyan Village's architectural space form and decorative patterns through field investigation and research, combined with the research content of Prof. Wang Bing'an of Fuzhou University.
- Copyright
- © 2022 The Authors. Published by Athena International Publishing B.V.
- Open Access
- This is an open access article distributed under the CC BY-NC 4.0 license (https://creativecommons.org/licenses/by-nc/4.0/).
1. INTRODUCTION: STYLE OF ANCIENT HOUSES IN NANYAN VILLAGE
The overall and most of the buildings in Nanyan Village sit southwest to the northeast and consist of inner and outer villages. In 2014, it was rated as a traditional Chinese village, and it has the reputation of “Ming and Qing Architecture Museum” in Eastern Fujian; more importantly, Nanyan Village was also the seat of the Soviet District Government during the Land Revolution, and the red genes dyed the mountains and rivers here. There are a total of 42 buildings in the village, the former village and the back village, including 3 buildings in the Ming Dynasty, 24 buildings in the Qing Dynasty, 15 buildings in the Republic of China, more than 10 large and small vertical and horizontal ridge roads, and 2 covered bridges. The vast majority are inhabited by descendants of the Wang family, ancient settlements and types of buildings include: temples and Taoist temples at the entrance of the village, covered bridges at the end of the water, ancient post roads, and Fengshui forests, as well as mountains, streets, academies, wells, and dwellings in the village. The fitment and decoration of ancient buildings are also very distinctive: stone-carved gatehouses, pillar bases, treads, outer stylobate, wood-carved partitions, sill windows, hangers, etc. are all decorated with the popular characters, auspicious animals, flowers, birds, fish and insects, auspicious patterns, historical allusions, couplets, etc. of mountains in Eastern Fujian. For the naming of buildings, “cuo” means “home” in the dialect of the Fu'an people, such as Shijincuo is the name given to the owner of the house, which is translated as the home of Shijin. “Zuo” is a quantifier in dialect, and it is often used in the naming of large buildings, such as “middle zuo”, “corner zuo” and “partial zuo” in the village, are named by the residents of the village according to the location of the house and the size of the building.
According to the research situation and the development planning in the village, the author makes a simple classification of the existing buildings in the village, and divides the existing buildings in the village into three categories: buildings of good quality, buildings of general quality and buildings of poor quality. The main difference is listed as the following: Buildings with better quality: mainly new buildings in recent years, with complete structure and good foundation. General quality building: mainly masonry structure, complete structure, good foundation, and well-preserved building appearance. Poor quality buildings: civil structures, poor foundations, and lack of overall building shape. The detailed distribution of the buildings is shown in Fig. 1.
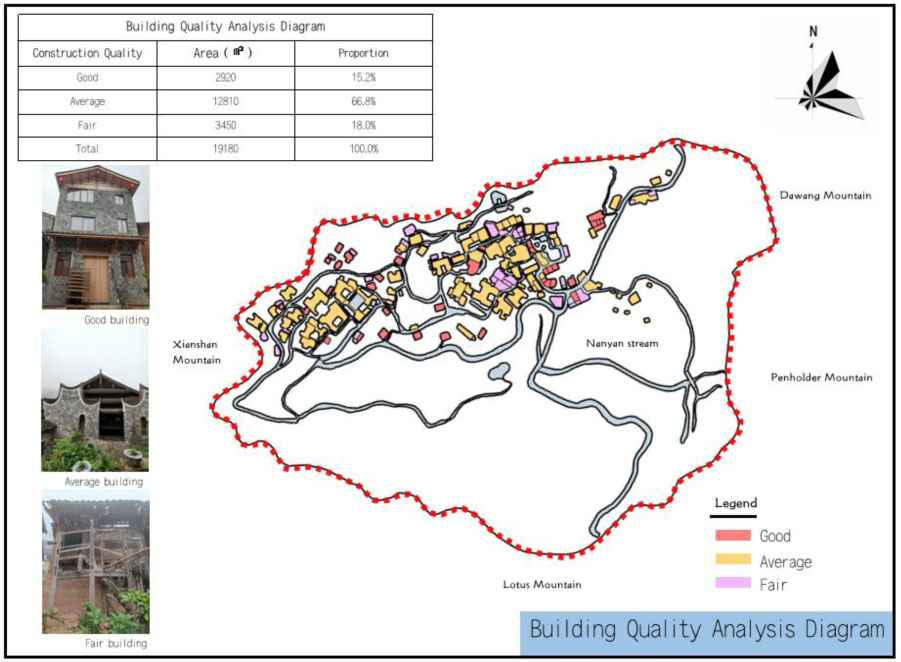
Architectural quality analysis diagram of Nanyan Village.
2. ARCHITECTURAL PATTERN OF ANCIENT HOUSES
This section is based on details of the investigation, combined with the content of Fuzhou University Prof. Wang Bing'an's guidance and inspection in Nanyan Village, to conduct research of two representative buildings in Nanyan Village, Nanyan Village Building No. 20 “Shijin Cuo” and Nanyan Village Building No. 37 “Fenggong Cuo”, and analyze their spatial layouts in detail by drawing the floor plans.
2.1. Building No. 20 in Nanyan Village: Shijin Cuo
Shijin Cuo was founded by Wang Shijin, who was born in September 1841 of Daoguang, and was admitted to the school through imperial examinations in 1865 of Tongzhi (the Qing Dynasty called it the ceremony of “entering school” after entering a school after being a scholar in the examination). Cuo is pronounced “chu” (same as the pronunciation of “除”) in the local dialect of Fu'an. Its nomenclature is to use the owner of the house to name, and in the local dialect, and it is translated as “the home of Shijin”. The building has been repaired many times in the late Qing Dynasty. During the period of the Republic of China, it was bombed by planes and the west wing was incomplete. In recent years, with the promotion of the concept of residential building protection, it has begun to be repaired and consolidated. Shijin Cuo is ideally located in the streets and lanes of the village, as shown in Fig. 2. The plan is an irregular rectangle, the building area is about 685.9m2, and the total area is about 371m2. The main part of the building is on the first floor, and the part on the second floor is composed of the door ping, the gate tower, the entrance hall, the patio, the wing room, the main hall, the side hall, the back hall, the flower hall, and the supporting building. About the overall architectural appearance, the building is built on a mountain, with a overhanging gable roof, a double-shaped fire-sealing wall on both sides, a post and lintel, and column and tie structure, with two floors; the front wall is a blue brick hollow wall. The building layout sits west to east. The overall shape is an irregular polygon, and the interior space of the building is generally arranged along the central axis. The entire building contains Confucian architectural elements, which are manifested in the clear division of primary and secondary and ethics, and the natural design and construction of the house. The descendants of the Wang family adhered to the ancestral motto of “being human and learning, Confucian morality is the first”, “the descendants are virtuous, the family is prosperous, and the education is to rejuvenate the country”. Also, many talents who are of great help to society and the country have emerged from the house, including the world's top IT talents, department-level administrative cadres, the first most beautiful teachers in Fujian Province, members of the Ningde CPPCC, and outstanding talents from all walks of life. The house is a rare Feng Shui treasure in the village.

Architectural form of Nanyan Village Building No. 20 “Shijin Cuo”.
2.2. Building No. 37 in Nanyan Village: Fenggong Cuo
The No. 37 building Fenggong Cuo in Nanyan Village is called Nanyan Tea Village. It was built in 1810, the 15th year of Jiaqing. It sits in the west and faces the east. Mr. Kanyu called it: “Double Shrimp Playing Pearls”, implying that the family business is smooth and the house is full of fortune. Its architectural form is the typical traditional building plan layout of Nanyan Village: most of the buildings are low-rise buildings, and the plan basically adopts the form of courtyard building layout with central axis symmetry and “three-in-one patio”. It consists of the passage in front of the gate, the ridge steps, the low fence, the dry gate, the inner gate, the arc-shaped screen wall, the small garden in front of the house, the main gate, the lower hall, the corridor and the wing room, the main hall, the back hall, the back flower terrace, the back patio, the well, and the auxiliary buildings, etc. (Fig. 3). The main building has a width of 5 rooms and a depth of 7 columns. It has a column and tie construction and overhanging gable roof. The most eye-catching are the fire gables on both sides of the auxiliary building, the phoenix eye (lucky eye) leaking window in the middle of the left gable, the small arch on the right (for drying and storing grain). The roof of the central overhanging hilltop with double fire gables and the roof of the entrance hall is a highlight of the building. The ancestor of this ancient house was in the tea business. More than 100 years ago, there were many tea houses in Fuzhou, the provincial capital. Among them, Wang Ruming, who was born in 1899, was the most successful in his tea business. In his heyday, he swept the tea export business in the northeastern part of Fu'an and Zherong, and sold it to Southeast Asia and the Middle East through Fuzhou Mawei Port.

Elevation of Nanyan Village Building No. 37 “Fenggong Cuo”.
3. ANALYSIS OF ANCIENT HOUSE DECORATIONS
3.1. Gate Cover of Ancient Houses
In the traditional Chinese residential building system, the gate cover and the gate tower can basically be equated, but the actual internal structure and shape of the door cover will be less complicated than the gate tower. The traditional gate covers often use blue bricks to build different shapes on the wall of the door, and use bluestone on the top to build the eaves of the wood-like structure, and inlay a small amount of brick carvings as decoration. The gate cover brick carvings in Eastern Fujian are different in different regions, but most of them are engraved with some auspicious words as plaques, such as “紫气东来” (means going to have a good fate), “竹苞松茂” (means prosperity), and so on. Due to the high terrain of Nanyan Village, there is a lot of rainy weather in the year, so there are usually short eaves on the door cover to shield the wind and rain, and also protect the wooden components under the eaves. The doors and covers of traditional houses in Eastern Fujian are rich in shape and exquisite in craftsmanship. They are characterized by the ornamentation of the structure, with their prominent decorations maximizing the aesthetic orientation of the buildings [1].
Since Nanyan Village was bombed by Kuomintang planes, the entrance part of some buildings was bombed and then rebuilt, such as the middle and corner seats. Among them, only the bluestone steps and bluestone door pillars of the main gate remain on the facade of the corner building, and there are relatively rare bulge-carved couplets on the facade: “兰亭新世泽,槐里旧家风” (means the continuous morality of the family). The upper link is “兰亭新世泽”, and Lan pavilion is the place where Goujian, King of Yue planted orchids, and later the pavilion was set up in the Han Dynasty, which means that the long-standing moral character and good literature competence is prosperous in my family, showing a new atmosphere; The “槐里旧家风” in the second line means that it hopes to perfectly inherit the good family style that has been passed down for thousands of years. The front façade of the middle building is also the current appearance after later restoration, and the couplets of bluestone square wood carvings are also relatively rare. The upper couplet is: “家风传凤阁” (jiā fēng chuán fèng gé), which means that good family tradition established by the ancestors is spread in the auspicious house; the second couplet: “世泽纪龙门” (shì zé jì lóng mén), which is a metaphor for the mansion of a person with a high reputation, that is, with status, power and property. As Li Bai wrote in “Book with Han Jingzhou”, “一登龙门,则声誉十倍” (once you climb the longmen, your reputation will be tenfold). The plaque on the doorpost “腾蛟凤起” comes from the poem “腾蛟起凤,孟学士之词宗” (the momentum of the article is like the soaring dragon and the flying colorful phoenix, just like the literary leader Mencius) in the Tang Dynasty poet Wang Bo's “Preface to Tengwang Pavilion”, meaning that it is like a dragon leaping and a phoenix dancing, and describing that there are many talents showing their abilities. Its meaning is to hope that the family can produce talents in large numbers.
Among all preservation conditions of building door covers the metal-style golden house is best preserved, as shown in Fig. 4. Above the entrance door cover is a gray plastic double-eave door cover, and the eaves are painted with peony, chayote, and pomegranate, which symbolizes many children and many blessings, wealth and honor, flowers blooming, and happiness and longevity. “春熙太和” (chūn xī tài hé) on the forehead of the door, “Chunxi” is taken from Laozi's “Tao De Jing”: “busy and bustling”, such as climbing the spring platform, depicting a warm spring breeze, people are bustling, and a scene of prosperity and peace. “太和” if from Zhu Xi: “太和,阴阳会合冲和之气也” (Taihe, yin and yang meet and rush the Qi of harmony), means peace, neutrality, harmony. “春熙太和” means: warm spring breeze often creates a peaceful and harmonious scene here. The gray plastic “Ruyi” plaque below represents all the good luck; the door face setting of the main and auxiliary doors is quite special, especially the fur dog hole at the bottom of the auxiliary door, which means that talents (wealth) are not exposed.

Illustration of Nanyan Village Shijin Cuo gate cover.
3.2. Pillar Foundation of Ancient Houses
Column foundation is an indispensable component in ancient Chinese traditional architecture, also known as “lupan” or “pillar foundation stone” [2]. Its main function is to be used as a structural component that bears the pressure of the building roof truss. It can transfer pressure to the ground, to avoid direct contact of the wooden column with the ground causing corrosion of the structure and prolonging the service life of the building structure. However, over time the column foundation has gradually been integrated into the decorative arts and has become an artistic component in the residential building system. By the Ming and Qing dynasties, the column foundation had become a building component with a perfect unity of structure and art and was of great significance in residential buildings [3].
Column foundations are widely used in traditional residential buildings in Eastern Fujian, and column foundations are used under almost every floor-standing column. Nanyan Village itself is located on a mountain more than 680m above sea level. The surrounding natural conditions are not enough to provide enough wood to build a famous residence. Therefore, the column type is mostly cylindrical. Most of the round columns in the village use drum-shaped stone column foundations, and rarely use octagonal column foundations. The materials are mainly bluestone, granite, etc. Due to the prevalence of the concept of patriarchal rank in the entire eastern area of Fujian, the traditional dwellings in this area have various types and advocate artistic carvings, which are reflected in various forms of relief on the column base. There are two main types of column foundations found in Nanyan Village, round drum column foundation and octagonal square column foundation. Most of the dwellings in Nanyan Village use drum-shaped column foundations. Compared with square column-shaped column foundations, it takes less man-hours and costs to manufacture. At the same time, the decoration is also divided into two types: patterned and non-patterned. The octagonal pillar foundation is the only one in Nanyan Village, No. 55 in Nanyan Village. There is this pillar foundation in the courtyard of the private school. This house was built around 1840 for the education of the children of this clan. The number of decorated pillar foundations in Nanyan Village is relatively small. Only a few well-preserved ancient houses in the Qing Dynasty have pillar foundations with decorative patterns. The pattern decoration on it is also a combination of the dark eight immortals and some traditional Chinese auspicious patterns that are more common in the decoration of houses. The details are shown in Table 1 below.
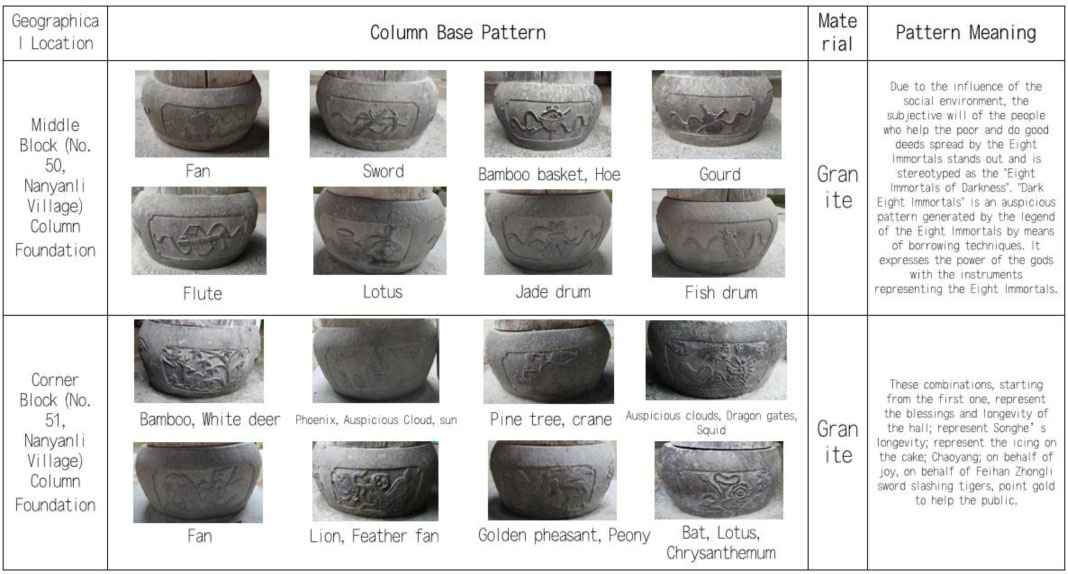
Decoration pattern analysis of column bases in Nanyan Village.
3.3. Wooden Carvings and Works of Ancient Houses
Most of the traditional houses in China are made of wood as the main building material, and Eastern Fujian is of course no exception. Judging from the preserved buildings in Nanyan Village, there are many wood carving decorations in the well-preserved brick and wood structures, and the style and content of the decorations are relatively uniform, which is related to the craftsmanship of the carpenters in the village.
3.3.1. Wall Wood Carvings
The existing buildings in Nanyan Village have a lot of wood carving decorations on the walls, and the carving craftsmen are all inherited from the ancestors of the village. Therefore, even buildings with different ages have similar internal decorative patterns and carving techniques. Later, some buildings in the village were blown up and damaged by Kuomintang bombs, and the details of the wood carvings on the walls of the buildings that were repaired later were also imitated in the original way in terms of craftsmanship. Judging from the themes of decorative patterns, it is not difficult to see that the village names of Nanyan Village have a special liking for pomegranate, dragon and phoenix, and scroll grass patterns. Therefore, some patterns in the Jincuo were selected for detailed analysis, as shown in Table 2.
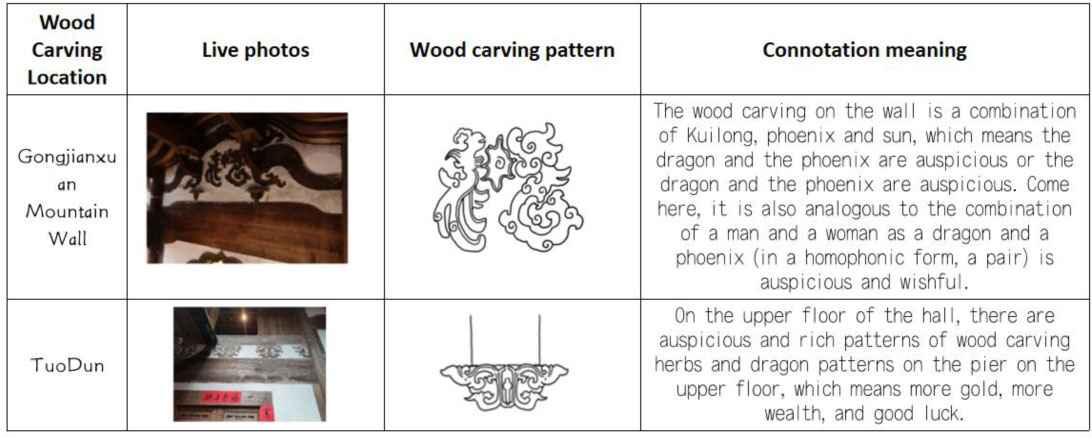
Types of wall wooden carving decorative patterns in the Jincuo.
3.3.2. Structural Wood Carvings
In addition to the wood carvings on the walls, the decorative wood carving components of the entire building space are also completed by village craftsmen. The basic building structures of the buildings in the village are mostly beam-lifting and bucket-type structures. Columns, purlins and fangs are the basic components of column and tie construction buildings. On this basis, there are many decorations in the piers, tie beams, stigmas, etc., see Table 3 below. Generally, the common wood carving patterns on the structure include landscapes, figures, plants, animals, character patterns, etc. Most of its content expresses the personal ideological bias of the sculptor or the occupant of the building. It is conveyed through this artistic method, and each pattern has a beautiful meaning behind it [4]. Nanyan Village itself is deeply influenced by Confucian culture, among which the clan concept and hierarchy are more obvious. Therefore, in addition to the prosperity and wealth that are commonly seen in traditional famous places, the woodcarving theme also includes the content of ranking the first in imperial examinations, purity and morality, and complete five virtues. Some of them are auspicious birds, auspicious animals, flowers, birds, fish and insects.
And so on, these wooden carvings given a beautiful meaning can be regarded as a decorative symbol, which mainly means “to show the luxurious or simple life concept of the house owner” and to borrow things to express the auspicious meaning in order to obtain psychological comfort [5].
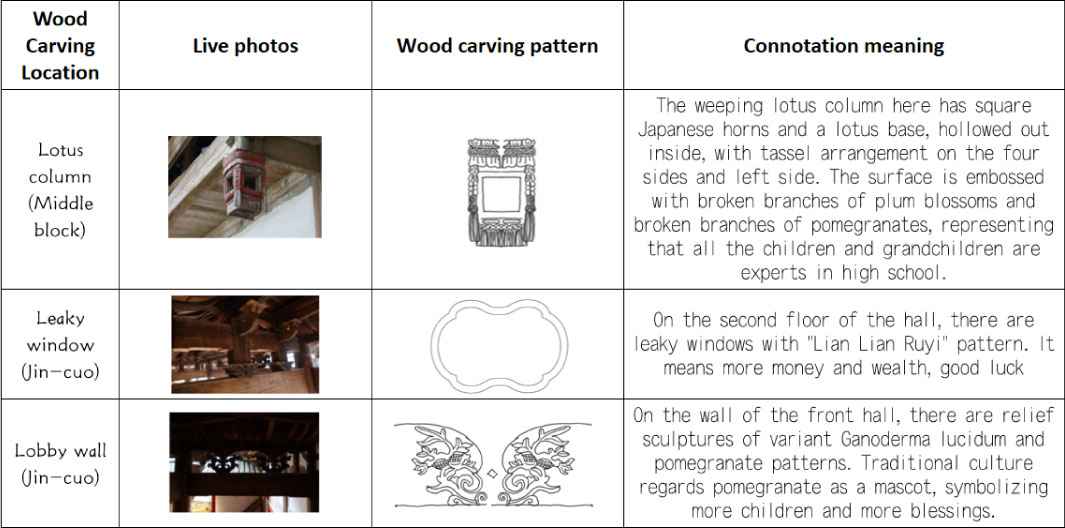
Decorative patterns of some wooden carvings of ancient houses.
3.3.3. Joint Door Folding Screen
As a symbol of the legal family, the front room is the family ritual system center and education center. The front hall, as the most prominent position in the whole family, naturally will make greater efforts in the decoration. The screen located in the front hall to show the strength and financial resources of the family naturally becomes the key decoration object [6]. The two most well-preserved screens in Nanyan Village are located in the middle building of No. 50 and the corner building of No. 51. Among them, the screen in the middle building is special, as shown in Fig. 5 (left). Prof. Wang Bing'an gave a high evaluation to these two-gate folding screens when he inspected Nanyan Village. In the decoration of the whole building, the most luxurious decoration is the folding screen of the connecting door on the hall. This is a specially made screen for celebrating birthday, usually made for parents with high morals and respect, with double doors on the floor and eight screens on the case; The front of the floor-to-ceiling door on the left: “柏翠松苍” (green cypress and pine, means people with morality). In the middle hang green lacquer golden dan phoenix flying to the sun and phoenix flying through the peony, and the partitions on both sides are black lacquer and golden color fishing and woodcutter farming pictures; upper sash ring board: red, green, gold, wealth, peace and prosperity; middle sash ring board: green color lacquer gold: phoenix, peony, peach, representing longevity and wealth; black lacquer golden clams and sea fish, meaning more than wealth; lower sash ring board: openwork golden chrysanthemums and vases, representing longevity and peace, dragon gate and fish and dragon, representing fish transforming into dragon and leaping over dragon gate; the forehead of the landing door on the right side: “渊渟嶽峙” (referring to the character of a person as deep as abyss, like a towering mountain). The other patterns are basically the same, but black lacquer and gold-colored figures on both sides of the partitions are for Xia Yu to seek talents and parade, and Su Wu to herd sheep; The first couplet of the seal script in the middle part: “椿树千年茂” (the toon tree is prosperous for thousands of years), which means that the father’s longevity will last for thousands of years, “兰花四季香” (orchid fragrance is always lasting), which means the fresh and elegant orchid character emits a special fragrance in four seasons; 24 filial piety pictures are painted on glass, which are rare and precious; in the middle, it is a red lacquer and gold color congratulations on birthday.
And in the corner building, there is also a frame of special birthday screen, as shown in Fig. 5 (right). It is also specially made for respected parents, with two floor-to-ceiling doors and eight screens above the case; The front of the left floor-to-ceiling door: “延年” (prolong life), on both sides of it are black lacquer and golden color plum and sun, and auspicious osmanthus. The combination of red-colored and golden-colored peony, sword, and utensil hanging in the middle and lower parts represents wealth and auspiciousness, and the sword is sharpened from the sharpening; the two sides of it are black lacquer and gold-colored letter strips; the first couplet: “绕膝霓裳开北海” (full of children and grandchildren, happy old age, happy life, wearing clothes worn by immortals, opening up the field of life); The next couplet: “盈庭珠覆颂南山” (the garden is full of guests, congratulations to the birthday star); On both sides of the door are black lacquer and golden plum blossoms, green bamboo, chrysanthemum, evergreen, lotus, phoenix wearing peony, meaning auspiciousness and wealth, longevity and boundless graduation; The forehead of the floor-to-ceiling door on the right: “益寿” (lengthen one's life), other patterns are basically the same. However, the black lacquer gold-colored character partitions on both sides are plum blossoms and flowerpots, and the black lacquer gold-colored couplets. The first couplet: “玉露满盘和寿酒” (richful fruits, food and wine). The dewdrop and longevity wine here seem to be both wine, but there is a difference. “玉露” refers to abundant fruits and food; The second couplet: “云璈几曲佐霞觞”, an ancient musical instrument, one of the songs played by Mrs. Shangyuan in Yunlin, singing the song of Ge Bu Xuan, here refers to beautiful music, “霞觞” refers to the Youxia Cup, which means: beautiful music matches with birthday banquet. This couplet embodies the vivid scene of celebrating the birthday, which is very lively; Below it, the patterns such as black lacquer and gold color are the same on the left; there is a black lacquer gold color congratulations on the longevity in the middle. The upper sash ring is open-worked with various flowers, the middle sash is open-worked with 24 filial piety, and the lower sash is open-worked with various auspicious animals. From the gorgeousness of the two frames of screen decoration, it can be clearly seen that the three brothers of the house owners who lived here at that time had strong financial resources. As a result, family tribes gathered here, and they continued to grow and develop, forming today's Nanyan Village.
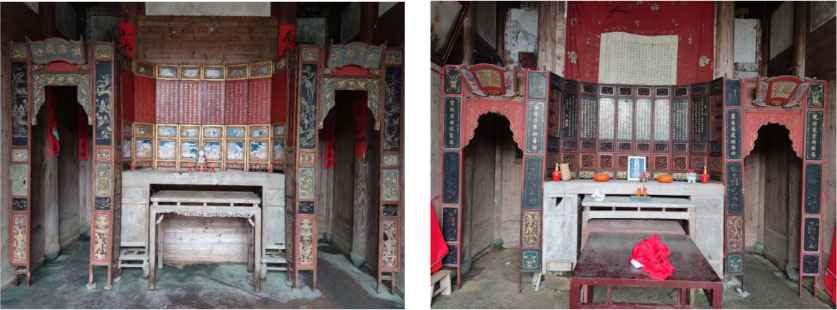
Wooden carved door enclosure screen in the middle building (left) and corner building (right).
4. CONCLUSION
Nanyan Village is a typical mountain village in Eastern Fujian. With its long history of development, Nanyan Village was selected into the third batch of “Traditional Chinese Villages”. The natural formation of its settlements has witnessed the continuous growth of Nanyan Wang's family. Nanyan Village is one of the typical representatives of the mountain villages in Eastern Fujian. Its ancient house shape and decorative art culture are inseparable from the soil of Eastern Fujian. It is the crystallization of the collective wisdom of the local people. Relics are a kind of precious cultural heritage. We must respect history, respect it, protect it, and then study it. In this sense, the research and analysis of the architecture of Nanyan Village has very important academic value. The ancient residential buildings in Nanyan Village are historical relics of the past and a precious cultural heritage. It is a must to respect history, respect it, protect it, and then study it. In this sense, the research and analysis of the buildings in Nanyan Village has very important academic value. At present, the Nanyan Village Party Branch leads the villagers in Nanyan Village to promote building protection, utilization and development. There are already many characteristic industries in the village, including characteristic camellia soap, tea, homestays and youth study tour projects, etc., which has been revived with new vitality in the land of Nanyan Village.
REFERENCES
Cite This Article

TY - CONF AU - Hui Liao AU - Shuling Wu PY - 2023 DA - 2023/01/10 TI - Research on the Spatial Form and Decorative Patterns of Ancient Folk Houses in Eastern Fujian: Taking Nanyan Village in Fu'an City as an Example BT - Proceedings of the 4th International Conference on Architecture: Heritage, Traditions and Innovations (AHTI 2022) PB - Athena Publishing SP - 153 EP - 161 SN - 2949-8937 UR - https://doi.org/10.55060/s.atssh.221230.020 DO - https://doi.org/10.55060/s.atssh.221230.020 ID - Liao2023 ER -









