Revised 28 January 2022
Accepted 25 November 2022
Available Online 10 January 2023
- DOI
- https://doi.org/10.55060/s.atssh.221230.008
- Keywords
- Triconch
Transverse nave
Church architecture
Tur ‘Abdin
Northern Mesopotamia
Antique prototypes - Abstract
This article presents some remarks on the exterior forms and decor of a unique provincial temple of Tur ‘Abdin: El ‘Adra in Hah. Problems in the study of a monument are the fact that scientists point to different sources for the genesis of the same forms and decor of the church. On the one hand, this shows the insufficient knowledge of the monument. On the other hand, it shows the practically parallel development of the same elements in different architectural traditions. The article discusses historiography about the prototypes of El ‘Adra, in particular the influence of antique and ancient Iranian architecture. The combination of the decorative elements and designs of these traditions in the Early Christian temple allowed some to attribute the origin to architecture of classical antiquity, others to mark the influence of Persian architecture on a squinch overlap system and drum decoration. Mausoleums of the Roman provinces are cited as possible source of these forms.
- Copyright
- © 2022 The Authors. Published by Athena International Publishing B.V.
- Open Access
- This is an open access article distributed under the CC BY-NC 4.0 license (https://creativecommons.org/licenses/by-nc/4.0/).
1. INTRODUCTION
El ‘Adra church (Mother of God, Yoldat Aloho) in Hah (modern Anıtlı), located in the province of Tur ‘Abdin in Northern Mesopotamia, is a unique architectural monument of the region. In introduction by M. Mundell Mango to the book by G. Bell it is dated to the 7th century [1]. The same dating is given by Turkish researcher E. Keser-Kayaalp ([2], pp. 197), noting absence simultaneous analogies of El ‘Adra. T. Sinclair and after him A. Yu. Kazaryan specify the lower boundary of the dating, defining it not earlier than the end of the 7th century ([3], pp. 241; [4], pp. 454). Church architecture of Tur ‘Abdin is distinguished by originality of compositional solutions, which consist in the creation of planning solutions based on a transverse naos. One example with such plan is El ‘Adra church. However, no less common was hall type of churches with naos located in the direction of west-east. The task of the research is consideration historiography, the forms and decor of the structure with a cast of possible prototypes (Fig. 1).
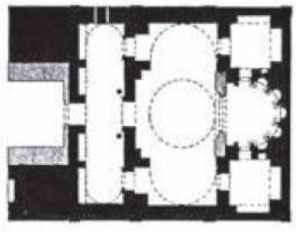
Plan of El ‘Adra church ([2], fig. 5.2 in source).
2. DESCRIPTION OF THE MONUMENT
El ‘Adra church is the only temple of Tur ‘Abdin, in which plan is the synthesis of two different types of plans: transversely oriented naos and triconch. The sleeves of the longitudinally stretched naos end in exedrae and in eastern part exist semicircular apse and flanked it pastophori a rectangular form. Archivolts of exedrae rely on pilasters with pseudo-Corinthian capitals. Spherical squinches arranged diagonally above the carved arches and there are rectangular windows on the axes between them. Squinches and windows merged by a wide profiled band with ornament. Above this ornamental belt is octahedron with a wide cornice, that is, the basis of the cloistered vault (Fig. 2). Eastern part of the church is united by a powerful wide wall. The same walls have been erected with northern and south sides, which give a closed character to the building. Three facades decorated by four pilasters with pseudo-Corinthian capitals. Narthex built later. In exterior main rectangular volume of the church covered with a sloping four-pitched roof, in the center of that arranged cubiform drum. Dome was formed with pointed four-pitched tiled roof initially. Then it was removed and replaced by a round stone dome in exterior ([5], pp. 259). The drum decorated with row of niches, covered conches and separated by paired semi-columns with pseudo-Corinthian capitals in relief standing out from the wall ([4], fig. 969 in source). Above archivolt each niche is a profiled architrave and carved a separate profiled cornice, width of that equal to width of niche. On both sides from the archivolt is wall ledge, which begins from the capitals of semi-columns and goes to the cornice smoothly. Finally, each niche allocated this ledge of wall and topped with a cornice (Fig. 3). The bas-relief image of an eagle with outstretched wings was located in the conches of niches. The second tier of drum is the result of repair work carried out at the beginning of the 20th century in order to strengthen dome. It is worth noting in the context with the investigated monument, that potential opportunity of the transverse development of a composition is in the main church of the monastery Deyr al-Zafaran Mor Hanania, which based on lies square, flanked with exedrae (apse) with eastern, northern and south sides, but not as deep as in El ‘Adra church.
Some features highlight the temple among buildings of Tur ‘Abdin, Firstly, it is a harmonic combination of the transverse naos and triconch plan. Secondly, the octagonal dome overlap and construction of drum in exterior. Despite all the listed features of El ‘Adra church there are no ambiguities in separate research in historiography, dedicated to the study of prototypes of the architectural forms this temple, cast of certain analogies in the church architecture of the Middle East, determining position of this monument among churches of that vast region. At the same time scattered appeals to the architecture of El ‘Adra exists in the scientific literature.
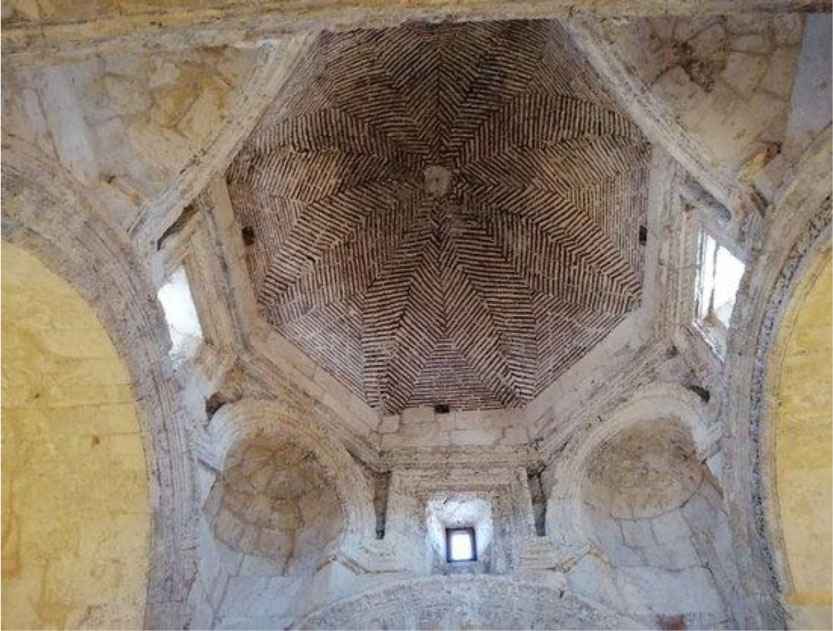
Interior view of El ‘Adra church: squinches and dome (from: https://www.tripadvisor.com/LocationPhotoDirectLink-g780971-d3140058-i414754991-Virgin_Mary_Church-Midyat_Mardin_Province.html).
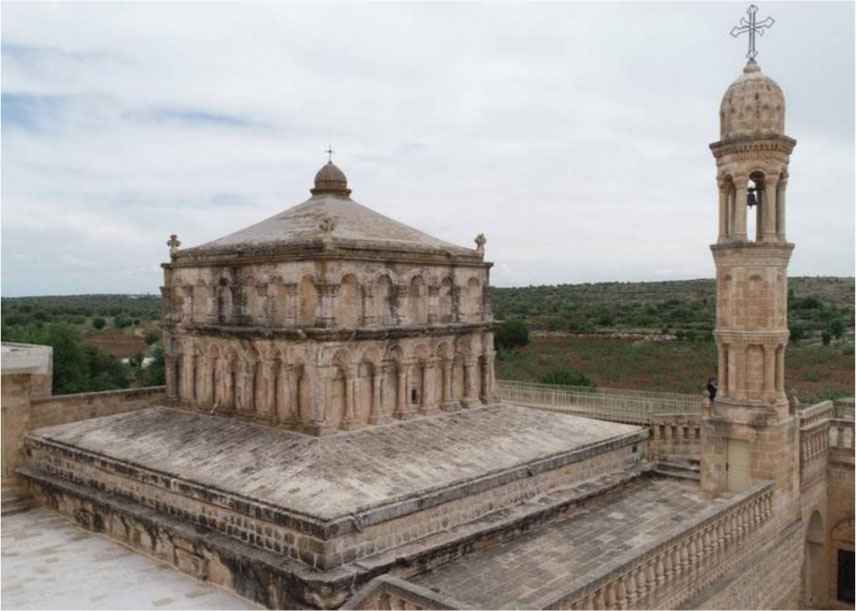
Exterior view of El ‘Adra church: looking northwest (from: https://pg.world/rus/user/public_tours/view?id=60922712f332430e73523075).
3. HISTORIOGRAPHICAL ANALYSIS
Only some scholars who have studied the architecture of the Middle East have made various hypotheses and theses about the prototypes of the church of the Mother of God. With on the one hand, the search was conducted in the classical antiquity heritage, with on the other hand — in architecture of ancient Iran. Besides these architectural traditions, the scientists have made assumptions about the influence Syrian, Coptic, Armenian churches on the plan and architectural decoration of this Northern Mesopotamian monument ([2], pp. 198; [4], pp. 454). The main angle of the research is focused on consideration hypotheses about origin of the forms and decor of the temple from antique and ancient Iranian architecture.
French scientist S. Guyer in the 1930s suggested that the prototype of the El ‘Adra church was model of classical antique mausoleum, which influenced on structure of the temple as well as on decorative design of wall by pilasters and columns ([6], pp. 62). Putting forward such a hypothesis, he offers reconstruction of the original appearance of El ‘Adra. Notable, narthex included in it as integral structural element of the original building, although in 1910 G. Bell indicated in her article “The Churches and Monasteries of the Tur Abdin”, published in “Amida”, collected papers by J. Strjigowsky, that the western portico is “modern” and clumsy addition to the ancient work and the western portal ([5], pp. 259). In the 1980s, English scientist T. Sinclair in his multi-volume work about the architecture of Eastern Turkey indicated the exact construction date of the vault and walls of the narthex as 1728 ([3], pp. 243). The disadvantage of the reconstruction by S. Guyer becomes obvious ([6], fig. 1 in source), in that included narthex and as a result of this church looks square plan and presents two cubic volumes, installed one on the other, however this is rectangular in the plan space main volume below and cubic drum with pointed four-pitched roof above. Thus, this reconstruction distorts the concept of the masters, who built the temple. Because they emphasized by the rectangular planning of the church combine the architects two types of plan: centric and transverse plan. In the compositional solution of building, this is clearly read. The longitudinal naos based on the planned of group of churches of Tur ‘Abdin, in that exist same method in the placement of premises in eastern part of the temple, where apse of altar flanked rectangular form pastophoria. Obviously, S. Guyer included the western portico in the original appearance of the church because availability similar planning in some antique mausoleums in Asia Minor, for example, Mamastis tomb in Termessa in the middle of the 2nd century, in that main volume is the rectangular form combined with portico. As a result of which common plan of the tomb become equilateral. But that’s single-tier structure, as opposed to El ‘Adra in Hah. Mostly the second tier of mausoleum decorated with columns, but both tiers of a structure has this decor in some cases. As a possible sample, S. Guyer leads Diogenes tomb in Hass ([6], fig. 2 in source), on the second tier that a four-sided base rises for pointed roof, the number of faces equal to the grans of the base. Considering all of the above, we can conclude, that the influence of antique mausoleums expressed not only in common principle of the layout of volumes structure, but it is in decorative design of El ‘Adra church most likely. In particular, this can be said about the antiquating western portal, one of the possible prototypes of which could be the tomb in Palmyra ([7], pp. 51 & 57).
However, in addition to the influence of ancient architecture in relation to El ‘Adra, historiography has also expressed opinions about the Iranian origins of some forms of the structure and its decoration. The first made a suggestion G. Bell in the above-mentioned article 1910, in that she writes, that the squinches of the temple it is the embodiment of the Persian system of overlap and she marks in it the strong influence of the Eastern architecture ([5], pp. 262). In our days it was defined more precisely in what exactly motives of decor manifested the influence of Iranian architecture and the analysis was carried out in the context of the monuments of the Middle East. Referring to the architecture of El ‘Adra in the second volume of the monograph about the formation and development of the tradition of Transcaucasia countries in the 7th century, A.Yu. Kazaryan believes that, the monotonous rhythm of the alternation of columns and niches with conches in the external design of dome of this church finds analogies in Iranian architecture ([4], pp. 454). As a similar solution example is given palace Taq-i Kisra on the bank of the Tigris, its facade divided into two parts by a large arch. A wall with two sides divided into three tiers by architraves, each of that decorated with group of arches, flanked by paired semi-columns two tiers high. Besides the variations draw attention to themselves in the grouping of arches on the facade of this palace. If the group of arches in the second tier consists of three narrow arches, of which the average is above others, then all arches of the third and fourth tiers are the same size. A horizontal ledge of wall arranged over each group of niches and it is similar to the cornice on a drum of El ‘Adra. As a result, this and other comparisons, A.Yu. Kazaryan concluded that the influence on El ‘Adra of Sasanian tradition exactly because church of the Mother of God located in the Iranian part of Mesopotamia. It is also marked the similarity of a string of arched links of drum of North Mesopotamian temple with decoration of the Early Christian sarcophaguses ([4], pp. 454), prototypes of which it is the late antique samples.
In relation to El ‘Adra, A.Yu. Kazaryan considers the spherical squinches among similar in structures on the East of Byzantium and Sasanian Iran in the article about squinch-pendentive under cupola transition, he refers to the monument in connection with the analysis of development cupolas on the squinch in architecture of Iran, Armenia and Byzantium ([8], pp. 10). Researcher draws attention to the fallacy of names of the Iranian system of overlap “squinch”, because the first tromp systems arose for real in the first half of the 7th century in the church architecture of Armenia and the neighboring regions: Northern Mesopotamia and Cappadocia. Scientist emphasizes the difference between Iranian squinches and dome transition of El ‘Adra, which consist in the use spherical not conical tromps ([8], pp. 10). It is worth noting there are similarities between El ‘Adra and Sasanian architecture in the zonation of under cupola zone in the layout windows on the axes and squinches on the diagonals exactly.
The researcher E. Keser-Kayaalp assumes also, that the squinches of El ‘Adra cause associations with the Persian architecture ([2], pp. 198). Expressing such hypothesis, she does not lead possible prototype.
The numerous examples of the antique mausoleums in various region of the Middle East shows the established tradition of decorative design of facade by semi-columns and pilasters in the structure with two equilateral volumes.
4. PROTOTYPES OF THE EXTERNAL FORMS AND DECOR OF THE CHURCH
The antique monuments, located in frame Roman provinces, echoing with El ‘Adra by two-tiered composition, the principle of the layout volumes of the structure, pitched four-pointed roof completion, design of walls with pilasters, but shows difference in creation image of the monument. The border between two tiers of these mausoleums is served by wide cornices. The samples indicate continuity in overlap. The first tier covered by sloping four-pitched roof and the second tier by pointed four-pitched roof. The layout of volumes and its overlap in exterior brings together the El ‘Adra church with this group of mausoleums – on the one hand, and on the other hand the mausoleums have simpler solution of interior. Here two opposite in conception plans not applied in one structure. This testifies to the originality of solution of El ‘Adra, found by the architects, which corresponded to the functional purpose, making the internal space more expressive compared with usually layout in the form of transversal naos with altar and pastophoria. Another structure with all the above features is the Phoenician mausoleum in Dougga (Tunisia) of the 2nd century BC (Fig. 4). Other similar one-tier monuments: Hellenistic mausoleum in Jerusalem, Roman mausoleum in Sbeitl (Tunisia), tomb of Absalom in Jerusalem of Hellenistic period and others. Besides that, the motive of decor in the form of row of niches, cover conches, is in the antique structures in the form of rotunda. One example is the first tier of mausoleum in Capua (Italy), but as opposed to Sasanian palace Taq-i Kisra that is the round building in the plan and it isn’t longitudinally extended facade as in the second monument. At the moment the mausoleums of cubic or rectangular forms with decoration of facades by row niches with conches, divided paired semi-columns not found in classical antique architecture. But the similar motive of decor applied in quadrifolium Quadrifrons Ianus at the Bull Market in Rome around the year 312 ([4], fig. 972 in source). The conch of niche completed wholly in the form of the fluted seashell. The niches are not separated by columns or semi-columns and the niche flanked by two niches outlined by a relief contour on one facade on both sides of the great arch. Also in opposite to Iranian sample here slightly protruding from the wall plane profiled archivolt is at each arch. Still in the same mausoleum located in Capua, the third tier is in the form of rotunda and it decorated not high niches with semicircular completion (without conch), which profiled cornice composed above theme. One niche separated from other by powerful column, towering at full height of rotunda and supporting the base roof (Fig. 5).
Except for these parallels, it can be selected the other monuments of Roman antiquity, in which the similar design with drum of El ‘Adra was used, in particular mausoleum in Aquilea. That structure the artfully executed row of arched links with profiled archivolt, situated on pilasters, is in lower tier composed. Each arch with pilasters separated from each other by pilaster of Doric order the height of the entire tier. This decorative element was made in the form of a bas-relief. The conch of niches not revealed constructively, but it can count the conditional plastic designation is garland, arranged on the capitals of pilasters. There is a difference in proportions of arches in Roman mausoleum and Sasanian palace. If in first sample arches are wide, then in the second monument it is narrow. In the first case, such a large width is justified by the placement of relief multi-figure compositions in the space of arches. In the second case, the architects pursued other goals. Here multilevel decor used with one motive here, arch, completed in some variations. In Tak-i Kisra were applied wide arches in the lower tier, groups of arches, single arches forming a separate tier, etc. The facade of the palace uses a more complex program of decorative design.
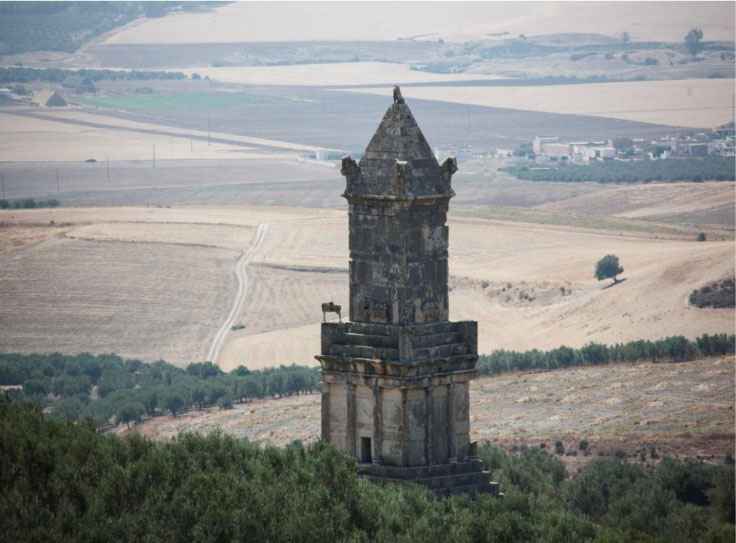
The Phoenician mausoleum in Dougga, Tunisia (photo by M. Atayants, 2006).
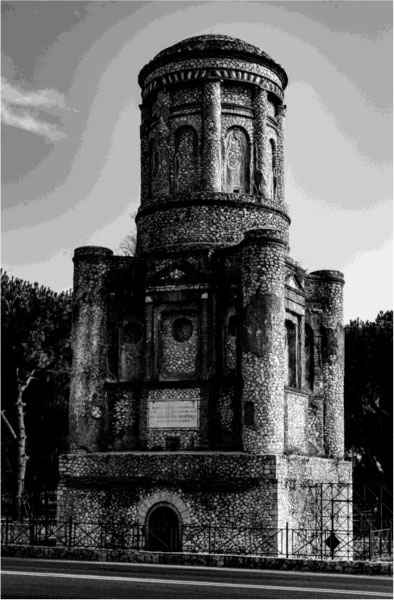
Mausoleum in Capua, Italy (photo by M. Atayants, 2010).
5. CONCLUSION
Conducting the analysis of this monument, researchers point to influence Iranian architecture mostly. But the borrowing isn’t limited to this. On the one hand the transversal planning of naos is used here in the spatial planning of church, in the other hand plan is triconch. At that the transversal planning main space is characteristic feature of the ancient architecture of the Middle East [9], and the centric plan of triconch originates from classical antiquity. Nevertheless, under cupola transition requires a separate study, especially, given the appearance of really squinch system of overlap in the beginning of the 7th century. This partially negates the assumption by G. Bell about full reproduce of the Persian system of overlap and hypothesis by E. Keser-Kayaalp about similar features with the Persian architecture. Most likely, Christian masters created tromp system of overlap for real on the base of prototypes of Iranian architecture. It should be noted, that the way zoning zones of under cupola square is similar with Iranian option of zoning. As for the influence of classical antique mausoleums, that common principle of layout of two volumes was the result references to the architecture of this type of structure as well as initial decoration of dome in exterior in the form of pointed four slopes roof. Design of facades of main volume by pilasters also goes back to classical antique tradition, in particular to mausoleum. Numerous samples with the similar features found in the different Roman provinces. The character of layout of niches on the drum, cover by conches and flanked paired semi-columns with relief ledge of wall above them and separate cornice above each niches indicates the origin of this motive from the architecture of Sasanian Iran. But using of this motive decoration of facade in the Classical antique monuments cannot be taken into account, although this motive of decoration used rarely in the same option as in the palace of Tak-i Kisra. Even with using the row of niches, covered by conches on the long-elongated facade, differences is in treatment of the motive: lack of alternation of niches and separating columns, semi-columns. Comparison of classical antique and Iranian structures showed differences, there is an application of this decor in various monuments, treatment of the niches themselves in the form of bas-relief with sculptural designation of tires of niches, absence of conch.
ACKNOWLEDGMENTS
The study is based on research funded by the Program of Fundamental Research of the Russian Academy of Architecture and Construction Sciences and of the Ministry of Construction, Housing and Utilities of the Russian Federation, 2022, topic 1.1.1, Architectural Creativity at the Crossroads of Eastern and Western Cultures: From Late Antiquity to New Time.
REFERENCES
Cite This Article

TY - CONF AU - Anastasiia Kondrateva PY - 2023 DA - 2023/01/10 TI - The Architecture of El ‘Adra in Hah: Some Remarks on Shapes and Decor of the Church BT - Proceedings of the 4th International Conference on Architecture: Heritage, Traditions and Innovations (AHTI 2022) PB - Athena Publishing SP - 51 EP - 57 SN - 2949-8937 UR - https://doi.org/10.55060/s.atssh.221230.008 DO - https://doi.org/10.55060/s.atssh.221230.008 ID - Kondrateva2023 ER -









