Revised 15 January 2022
Accepted 21 November 2022
Available Online 10 January 2023
- DOI
- https://doi.org/10.55060/s.atssh.221230.048
- Keywords
- Red brick
Rural residences
Design
Strategy - Abstract
This article starts with Tao Lei's 1.32 million red brick residential design in Gansu in the TV show “Dream Home”. In response to public opinion caused by the design on the internet, the author attempts to analyze the specifics of the case to discuss the design of contemporary rural houses, hoping to provide some new ideas for future rural construction.
- Copyright
- © 2022 The Authors. Published by Athena International Publishing B.V.
- Open Access
- This is an open access article distributed under the CC BY-NC 4.0 license (https://creativecommons.org/licenses/by-nc/4.0/).
1. INTRODUCTION
Under China national policy, the future development direction of rural construction has become an issue that architects need to pay attention to and consider, and many social forces are also exploring this. As a variety show program, “Dream Home” will entrust a designer to “renovate” the house of a family with housing difficulties under the condition of time and financial constraints, to help residents realize their ideal home construction. Among them, the designer invited in the sixth episode of the eighth season is Tao Lei, who renovated an empty nest home for 20 people in Yagoushui Village, Shuiquan Town, Baiyin City, Gansu Province. Tao Lei was responsible for transforming the old-style farmyard of Mr. Du into a nursing home suitable for large family gatherings.
2. PUBLIC OPINION DEBATE ON TAO LEI'S RED BRICK RESIDENCE
As another example of modern architects' exploration of rural residences, after the program was launched, it aroused heated comments from the majority of netizens. Regarding the architect's design ideas and the final design effects, there were mixed reviews from all parties. Some people have analyzed from the architectural space: they feel that the red brick house is aesthetically pleasing and the flow of activities is smooth. Due to the influence of various factors, there is no problem in the design of this house; Some people also analyze from the architectural structure, building materials and even the architectural details: they think that the designer puts too much emphasis on his own ideas, the building is like a bunker, the material characteristics are too prominent, the requirements of the householder are not considered, the design is avant-garde but not practical, and there is no combination with the rural status quo of the Great Northwest. There is also an analysis from the architectural design process: these people comment on insufficient preliminary research, too self-initiated scheme design, and too long post-construction time, which wastes manpower, material resources and financial resources. The public's judgment standards and appreciation angles for architecture can be described as various in this architecture, but in general, most people hold a negative attitude. In this debate, the author of this article wants to make an objective and specific analysis of this design work, in order to provide a reference for the design of contemporary rural residences in China.
3. ANALYSIS OF TAO LEI'S RED BRICK RESIDENTIAL DESIGN
3.1. Pursuing Architectural Aesthetics and Ignoring Being Elderly-Oriented
The functional principle emphasizes the abandonment of classical principles and various forms of stereotypes. It is a universal principle in the modern language of architecture, and plays a role as an outline and guide in all other principles [1]. Tao Lei himself thinks that he is looking at rural construction from a global perspective, so the design concept is also forward-looking. Architectural design with a high age can save resources and allow building materials to fully play their role. It is also the quality that architects and planners should have to view rural construction with a global perspective and a forward-looking perspective. However, all of these also need to be based on China's national conditions, in line with the country's general policy of rural revitalization, and at the same time combined with the practical needs of the villagers. Dreams should be built in the right place to meet people's needs. If residential design is considered an art, art also needs to be customized. For Mr. Du's retirement house for a party of 20, his vision was a small two-story western-style building in a neighbor's house. Tao Lei finally compromised and designed a partial second floor. Objectively speaking, the whole house is beautiful in shape. The designer built a house with a sense of design on the barren land. For tourists, this is a new look of the beautiful countryside, and they are willing to consume in this natural environment. So as netizens said: “This house, like a homestay, like an art gallery, just doesn't look like a home.” The reasons are:
The indoor lighting is not good, especially in the narrow corridors. The designer intentionally creates a sense of light and dark changes, giving people a peach blossom-like mountain with small mouths, as if there is a surprise of light. However, the design ignores the old age of the old couple and the need for abundant lighting in daily use. If it is necessary to turn on the lights during the day, it is not in line with the frugal style of the rural elderly;
The air leakage in the wall design requires the installation of a floor heating fresh air system. In the Northwest, they will use the kang fire for heating, and the floor heating support is too expensive in winter;
It can be seen from the program that the kitchen is too small. When a family of 20 gathers, the small kitchen cannot meet the needs at all; the toilets are set in the master bedroom and the second bedroom, and two toilets can meet the needs of the bedroom; However, in the villages, public toilets are generally set up to meet the needs of guests. In this design, it is obviously unreasonable that villagers need to go through the bedroom to go to the toilet at home (as shown in Fig. 1);
There is no plan for the use of sloping roofs. If the needs of Mr. Du to bask jujube are met, that person will go on the roof, but the guardrails have not been designed in advance. Whether it is the elderly, children, or young people, on the sloping roofs without guardrails activities are very dangerous. But if the roof is not used, it must be considered in the design that whether the roof can allow people to go up easily, while Mr. Du's courtyard space is too small for drying grain in rural areas;
The designer of the interior space said that due to the pandemic, some furniture could not be placed on schedule, that is to say, there was no other “fine decoration” on the wall except for some wood partitions, leaving the red brick completely exposed (Fig. 2), which does show the texture beauty of red brick. However, the roughness of the wall is easy to cause scratches when elderly use it, and there is no warmth in such a space. People can just imagine the empty-nest elderly who usually live alone, they will feel more lonely and deserted in such a house. Therefore, it is always necessary to put people's needs in the first place in the design. The house is the space where people live, and its comfort determines people's life experience.
3.2. Overall Enclosure Construction and Regional Discomfort
The famous architect Wang Shu once wrote in “Xiangshan Campus of China Academy of Art” [2]: “What is attempted here is a free typology related to the courtyard. It determines not only the plane layout and space modeling, but more importantly, the creation of places where differences coexist”. This idea effectively avoids the dullness and lack of perspective, which is the most taboo in traditional Chinese architecture during construction.
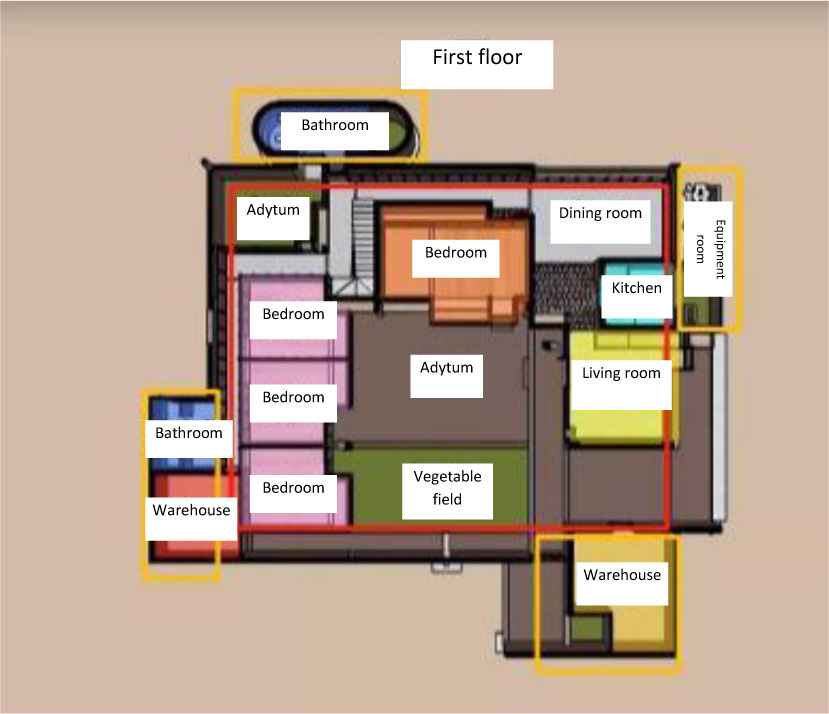
Floor plan of Gansu red brick residential building (source: Video screenshot).
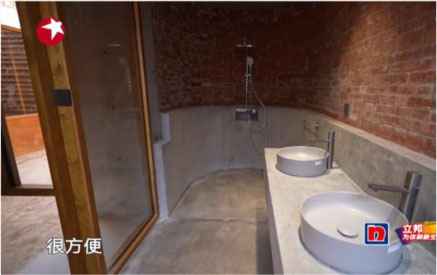
Gansu red brick residential bathroom (source: Video screenshot).
From the overall plan analysis, the red brick residence is indeed asymmetrical in terms of building volume, and it also has a sense of staggered heights. When viewed from the eaves, the exterior is high and the interior is low (as shown in Fig. 3). The design of the inner courtyard, the design of the internal and external circulation, the combination of the conditions of use, the setting of the warehouse at the entrance, the partial second floor, and the high window corresponding to the interior space are all reasonable and meet the aesthetic requirements of modern design. However, the overall enclosure form limits the architectural changes in form. It seems that symmetry on both sides around the partial second floor can also be used. Furthermore, from the perspective of the effect of the whole building, it mainly lacks the combination with nature. The program is recorded in the autumn and winter seasons. Everything is in hibernation. The lack of green in the northwest makes the environment lack agility and vitality. Although Tao Lei enclosed the jujube trees in front of the house into the building, built a house for the jujube trees, brought life to the environment consciously, and preserved the memories of the family, just a few trees can't make the whole building full of vitality, the scenery is still monotonous, it can't create one scene at a time, and the freshness of changing scenes can't reflect the cavalier perspective method of traditional Chinese painting. The lack of the principle of three-dimensional perspective makes the building and the surrounding mountains and scenery isolated from each other and cannot be penetrated and thus related (Fig. 4).
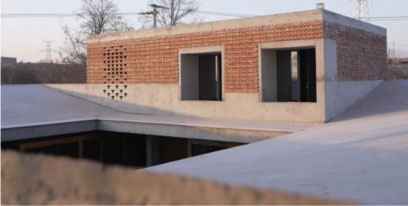
Roof drawing of red brick residential building in Gansu (source: Video screenshot).
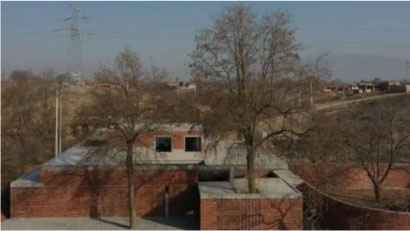
Axonometric drawing of red brick residential building in Gansu (source: Video screenshot).
3.3. Adhering to the Characteristics of the Original Material and Lacking Comfort
Simonds points out: “The obvious truth in natural structures is the law of adaptation: the best structures of any kind are those that best achieve their goals with the most economical materials, where they are, when they are, and where they are” [3]. Tao Lei mainly used red bricks in the use of materials. Considering the sudden surge of more than 25% in bulk commodities and building materials during the epidemic, it is also a reasonable arrangement to use local building materials. In order to save costs, he compromised with the defective red bricks produced locally. But in the end, because the red brick laying method was too varied, he had to call workers in Beijing, so that he invested too much in labor and construction period. The idea of saving costs at the beginning was not really realized, and the red brick beauty was not fully released; the second most commonly used were concrete and wood. However, there are too many red brick elements in the interior. At least the kitchen and bathroom should be cleaner and brighter. The indoor, outdoor, and ground systems should not use such a large area of red bricks. Wooden boards and ceramic tiles are all materials that can be considered. Extensive concrete and red bricks have been used in the building (as shown in Fig. 5). As a house for people to live in, it must have a “delicate” place and bring people a warm living experience. The so-called finesse in roughness, and the finesse is the key. Although the construction period was tight due to the two or three months of shutdown due to the epidemic, the designer did not express the need to decorate the walls and floors with different materials from the program (Fig. 6). The designer's scrutiny of materials and craftsmanship, the use of three-dimensional space for indoor lighting, the user's functional experience, the satisfaction of psychological needs, etc., are not enough, and they have been emphasizing the beauty of retaining raw materials. Red bricks can indeed create a lot of high-quality products, but if they are not combined with the actual prominent materials, they will expose the defects of the materials. There is no new material introduced in the hard decoration of the whole house, which makes the building look very inconspicuous in the countryside where there is no shortage of “raw housing”. This is not low-key, but the whole design does not bring surprises to the owner and the area.
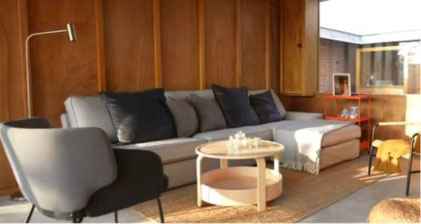
Gansu red brick residential living room (source: Video screenshot).
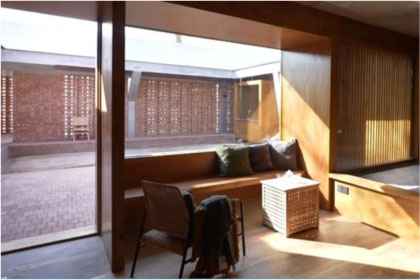
Gansu red brick residential master bedroom (source: Video screenshot).
3.4. Highlighting Red Brick Aesthetics and Lacking Environmental Integration
M. McLuhan said: “Every extension of us introduces a new dimension in our things” [4]. Rural construction also needs a new and appropriate scale. Architecture should not be an isolated existence, but should be integrated with rural functions and natural landscapes. The house adopts a variety of red brick laying methods, the purpose is to create different textures and also to follow the beauty of light and shadow changes brought about by the rising and falling of the sun in a day, even in a year, which is why architects like red bricks. The red brick building in the sun has indeed achieved the visual effect of mottled light and shadow; The Red Brick Art Museum in Beijing is a very successful case. This kind of pursuit is right, but the architects ignored the environmental changes. This is a residential building, not a public building. Therefore, the red brick hollow is not suitable for the local climate; In addition to the lack of green plants in the Northwest in winter, the entire red brick building is too exposed here, unable to create a mood with mottled tree shadows. Therefore, the choice of red bricks seems to be combined with the local area, but the design of red brick villas cannot be integrated into the rural environment. There are both natural conflicts and humanistic incompatibility. The locals are not too surprised by this residence, and they are no stranger to red bricks. Such a design should attract many people to check in as museums, art galleries, and homestays in cities. However, it is inconspicuous only as a country house. The indoor circulation is indeed smooth, but the control of details is not enough. The design of “original ecology” is not even suitable for living, especially not suitable for old age, and it is not integrated enough with the natural environment and human environment.
4. REFLECTIONS ON THE DESIGN OF FUTURE RURAL RESIDENCES
4.1. Combining Form and Function
Red bricks originated from the ancient Babylonians, but they can be seen everywhere in traditional Chinese buildings; the red brick has a rough appearance and looks like a “cheap” feeling, but the simple appearance does not affect its sturdy and durable characteristics. Because of its porous, it has good ventilation and heat dissipation effect, so it is widely used in old-fashioned buildings in China and classical buildings left in Europe, so that the building presents rough and mysterious features, and also shows unsophisticated and modern charm. The beauty of red brick is reflected in its unpretentious and unadorned nature. In particular, the rise of industrial style in the past two years has brought red brick back into the public eye as a material. On the facade and interior of the building, the red bricks can create a sense of space art coordinating with the rich light and shadow layers. Users of different ages have different needs for space, but the elderly need a more delicate life experience. The architectural form is the icing on the cake on the basis of satisfying various functions; the function is abandoned for the beauty of the form or some functions are satisfied for the beauty of the form. It is not advisable to give up function for the sake of formal beauty or to satisfy some functions for the sake of formal beauty. In order to stand up to the scrutiny of the secular and time, the beauty of form must be perfect in function.
4.2. Design Thinking Combined With Practical Needs
Of course, due to the influence of various aspects such as economy and education level, peasants have age limitations in aesthetics and technology. However, to a certain extent, the people also determine the development direction of history and culture. When building a village, the first thing to do is to respect the immediate needs of the peasants from the heart. Robert Venturi said: “Architects should talk to the masses.” Building construction is an important part of rural revitalization. Whether its purpose is to be a homestay or a villager's home, it must inherit and promote the local culture. When designing, it is necessary to communicate more with local villagers, to find a balance between art and life, to bring a trend that villagers who are pursuing a better new life can understand, to inherit traditions, and to carry out dynamic innovation, which can effectively ensure the individualization and regionalization of the building. Architects have a lot to do. When designing, they should not only express their own ideas, but also consider the occupants.
4.3. Integration of Modernization and Regionalization
The red brick architectural style is very popular in recent years, but whether it is suitable to be used as a residence in such a natural and cultural environment is a question worthy of consideration. Regardless of the cost, whether the design is regional, whether it has rural local characteristics, the reason for the design, and whether it is related to the climate and environment, these issues need to be considered in the design. As the Soviet aesthetician Balev said: “People are accustomed to calling architecture the chronicle of the world; when songs and legends are dead, and nothing can remind people of ancient peoples that are gone forever, only the buildings are still talking, and the pages of the ‘stone book’ record the era of human history.” Therefore, a good building must be able to speak for the local area. If the energy is used in the pursuit of formal beauty, the seemingly modern rough style cannot satisfy the spiritual pursuit of rural farmers. Similarly, rural construction is not blindly unified, but should be planned based on regional characteristics and the practical needs of local residents. Just as Academician Chang Qing thought: in the new era, rural construction should activate part of the traditional “cultural genes” and integrate them into modern life [5].
5. CONCLUSION
What architects do is design works, and the design itself is exploratory. Controversy is normal at the beginning of a new building, and even the masters are not completely immune to it: Villa Savoye leaks rain, Fallingwater villas are structurally cracked and often flooded, and leoh Ming Pei was scolded at the beginning for making the glass pyramid of the Louvre, and now it has become a landmark. Therefore, for exploratory buildings, people need to be tolerant, and cannot use a design to harass designers. At the same time, as a mature architectural, he/she should also carry out preliminary research and later construction design, and at the same time, he/she should not ignore the evaluation of users after use. He Wei once proposed “weak architectural design”, that is, the one-way relationship between architects and builders is transformed into a two-way relationship of mutual communication and collaborative creation. The category of design has also changed from simple space design to life design, spiritual design [6]. A good architect is not about how superb his skills are, but about what kind of values the building conveys, and whether the presented attitude is catering to or hostile; especially for the design of rural houses, it is necessary to be able to take into account the feelings of the occupants, consider the big environment, and bring comfortable, modern and regional architectural forms to the countryside with a leading role. As Tao Lei wrote in “The House of Tao Lei Poetic Everydayness”: “Find and imagine comfortable poetry, create comfortable elegance, and establish a new order and way of life in the bits and pieces of life” [7]. It is hoped that the future country house can really be as Tao Lei said in terms of living experience, making people feel comfortable and poetic everyday life from the heart.
REFERENCES
Cite This Article

TY - CONF AU - Hui Qu AU - Hao Ying PY - 2023 DA - 2023/01/10 TI - Reflections on the Design of Rural Residences: Discussion on Tao Lei's Gansu 1.32 Million Red Brick Residential Design in the TV Show “Dream Home” BT - Proceedings of the 4th International Conference on Architecture: Heritage, Traditions and Innovations (AHTI 2022) PB - Athena Publishing SP - 347 EP - 352 SN - 2949-8937 UR - https://doi.org/10.55060/s.atssh.221230.048 DO - https://doi.org/10.55060/s.atssh.221230.048 ID - Qu2023 ER -









