Revised 8 January 2022
Accepted 7 December 2022
Available Online 10 January 2023
- DOI
- https://doi.org/10.55060/s.atssh.221230.043
- Keywords
- Urban regeneration
Outer Neustadt
Historic environment - Abstract
This article analyzes the multi-stage process of urban regeneration of the Outer Neustadt district for the 1990–2020 period, which helped to preserve the integrity of the urban environment and the historically established structure, identifying and enhancing the individual character of the development of the quarter, which is unique to the city of Dresden. The analysis identifies the main five stages that contributed to the success of the urban regeneration and form the “impulses of revitalization” of the historic-architectural environment. These five stages are: 1) identification of the value of the historic-architectural environment and initiation of public activity; 2) professional survey: identifying and fixing the potential of the district; 3) development of a system of legislative and planning tools aimed at preservation and development of the historic environment; 4) planning of urban regeneration for the long term (15 years); 5) development of a system of permanent “development pulses” and calendar events for the district and city residents.
- Copyright
- © 2022 The Authors. Published by Athena International Publishing B.V.
- Open Access
- This is an open access article distributed under the CC BY-NC 4.0 license (https://creativecommons.org/licenses/by-nc/4.0/).
1. INTRODUCTION
The Gründerzeit (founders' period) district of Outer Neustadt is in the northern part of Dresden. The area is formed by as an urban block with enclosed inner courtyards. The function of the district is predominantly residential. The Outer Neustadt has preserved its historical integrity and cohesion of the urban fabric almost unscathed during the Second World War. The historically established urban structure of the district has been thus preserved. In addition, reconstruction programs developed in the period of the German Democratic Republic, when large-scale panel construction was in progress, were not implemented, and were not subject to renovation during this period, preserving the authentic historical fabric of the area. Despite a new building plan for the quarter, due to a lack of funds, only for a part of it, the Albertplatz, was modified. According to this plan, several streets were to be completely replaced by panel constructions and many inner courtyards were to be cleared. At the same time a major expansion of the main streets (the Alaunstrasse and Görlitzer/Rothenburger Strasse) were planned and were to be transformed into large boulevards. This would have resulted in the complete loss of the historically significant urban and architectural features of the area (Fig. 1).
At the end of the 1980s, the Outer Neustadt neighborhood was threatened with imminent demolition due to the current catastrophic state of a large portion of the buildings. This was prevented through civic protests [1].
Today, the neighborhood is an urban fragment with an established architectural and historical environment typical of German cities of the Gründerzeit period. The area has been inhabited since 1800, the main category of which are students and liberal professionals, such as folk crafts artisans, artists, etc. As a result, a heterogeneous cultural environment was formed, which is what makes the neighborhood unique, bringing different functions together, such as ateliers, workshops, stores with handicrafts, etc. (Fig. 2A). To preserve the historical and urbanistic uniqueness of the district, a multi-stage urban regeneration was carried out using a set of planning and legislative tools, with the introduction of a system of “permanent and temporary impulses of development” of the district (Fig. 2B).
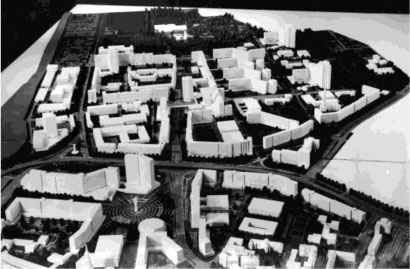
The Outer Neustadt District: a model district reconstruction plan in the GDR (Dresden City General Planning Department Archive, 1988).
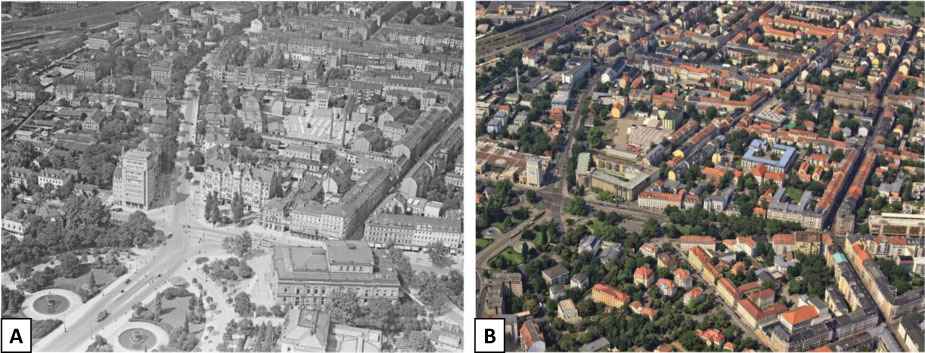
A: Preserved historical urban environment of the Outer Neustadt district in 1932 (photo: Walter Hahn – SLUB/Deutsche Fotothek). B: Preserved historical urban environment of the Outer Neustadt district in 2017 (photo: Peter Haschenz).
2. STAGES OF URBAN REGENERATION
The Outer Neustadt district is the largest Urban Regeneration District (Sanierungsgebiet) of the city of Dresden and covers an area of about 87.6 hectares. In 2022, it had more than 18,000 inhabitants in about 980 residential buildings [2].
In the process of urban regeneration, five main stages can be distinguished: 1) identification of the value of the historical and architectural environment and initiation of public activity; 2) professional survey: identifying and fixing the potential of the area; 3) development of a system of legislative and planning tools aimed at the preservation and development of the historic environment; 4) planning of urban regeneration for the long term (15 years); 5) development of a system of permanent “development impulses” and calendar planification of activities of the district for city residents.
The first phase: identifying the value of the historic-architectural environment and the initiation of public activity was carried out from 1989 to 1991. Initiative residents created the NGO “IG Outer Neustadt”, which together with experts from the Dresden city administration develops the “Careful Regeneration Plan” (Behutsame Stadterneuerung). This is carried out with the participation of experts from West Germany which have the experience in carrying out sustainable regeneration programs. The project was financially supported by DM 3 million from the partner city of Hamburg. “I.G. Outer Neustadt”, while surveying the neighborhood, conducts ongoing interviews with homeowners and initiates pilot projects to develop the neighborhood and to acknowledge its value. Photo exhibitions and conversations about the neighborhood are held, a discussion club of the citizens is open, design seminars with student architects are created to develop a concept of development of the district, a center for mutual assistance to seniors and a youth club are open, etc. A total of 15 projects were initiated, representing the first “impulse points” of the district, providing a certain confidence and acceptance of the population to the process of planned urban regeneration [3]. In 1991, the district was officially granted the status: Urban Regeneration District. The status allowed for tripartite funding from the federal, regional, and municipal budgets.
The second step was a professional survey: the identification and fixing of the potential of the area, during which “Preparatory Studies” (Vorbereitende Untersuchungen) for urban regeneration required by §141 of the German Building Code [4] were carried out. These studies were presented in the Urban Regeneration Concept (Erneuerungskonzept). During these studies the existing condition was recorded, and the values of the architectural and historical environment were identified.
The main value to be preserved is the urban uniqueness of the district. Furthermore, the historically established planning structure of the area needs to be preserved. This has a homogeneous nature, an orthogonal street system with a closed-type block construction from two to five floors, located along its perimeter, in most cases, with preserved historical parcellation of sites. Then, the authenticity of the historic buildings needs protection, such as the shape and material of buildings, the forming elements (windows, doors, balconies), etc. The decorative design of the area, such as historical advertising signs, has needs preservation as well. Additionally, the historically formed integral functional system with the presence of small cottage industries and neighborhood profile needs to stay in place. Finally, the historic open spaces and courtyard spaces of chamber character need to stay intact.
At the conclusion of a professional survey of the area, the following goals of urban regeneration were set, and there is a need of:
Restoration and preservation of the monuments of historical and cultural heritage.
Renovation of vacant, historically valuable residential buildings.
improvement of the residential environment, through general reorganization, restoration of lost elements and re-landscaping of streets and squares.
Control of the balance of functional diversity in relation to the compatibility between residential and commercial in the whole area and limiting the discomfort of the residential function by the location of the gastronomic facilities.
Development of the existing green spaces and an additional creation of new green spaces, children's playgrounds, filling the block development with public open spaces.
Creation of new places for leisure activities: libraries, youth centers, etc. [5].
In addition, the “Urban Regeneration Concept” is intended to provide a dialogue between the various participants in the regeneration process, namely between residents of the area, private entrepreneurs, various public organizations, and the administration and architects.
The third stage was the development of a system of legislative and planning tools aimed at the preservation and development of the historic environment. During urban regeneration, several planning and legislative tools were developed, which ensure not only the preservation of the historic appearance of the urban development, but also the development of the area. The system of regulations preserves the historical environment and objects of cultural heritage through a deep hierarchy of legislative documents: from documents of territorial development of the city to local urban planning regulations of the quarter with a clear separation of functional tasks from the level of urban development to the formative elements of the building. In Dresden's Integrated Urban Concept (INSEK), according to which an analysis of the potential of all areas of the city and the allocation of the corresponding statuses are to be carried out, the Outer Neustadt area has been defined as a historically coherently preserved Gründerzeit quarter with an established art district profile that is to be preserved. It was given the status of an Urban Regeneration District. In accordance with this status, the following regulations were developed and approved:
Urban Regeneration Regulation §142 of the German Building Code (Sanierungssatzung §142 BauGB), whose main purpose is to eliminate urban deficit;
Urban Preservation Regulation §172 of the German Building Code (Erhaltungssatzung §172 BauGB), designed to preserve the urban originality of the district.
The action of the regulations is based on the provisions of the developed concept of urban regeneration, which fixes the problems and establishes potentials and values of the architectural and urban environment [4].
The fourth stage is planning of the urban regeneration, designed for the long term (15 years). The aim of planning activities was to preserve the architectural and urban environment. Almost all the historical substance was restored during the last ten years. Urban regeneration and restoration measures ensure not only restoration and preservation of monuments as single objects, but also the preservation of the surroundings of the monument, i.e., the integrity of the entire urban fragment. This includes preservation of the spatial structure, restoration of buildings, restoration of the residential environment, creation of services and high-quality public spaces. During the restoration of the surviving historic buildings, special attention was paid to preserving the scale, volume and proportions of the building facades, as well as the use of historically appropriate materials and the implementation of the color scheme of the facade. All construction measures were carried out under the supervision of the Dresden General Planning Department. Central aim of the urban regeneration measures was to develop the Outer Neustadt as an attractive area with a wide range of functions.
The fifth step is the development of a system of permanent “development impulses” and calendar events to activate the inhabitants of the district and the city. The Outer Neustadt district, also known as the “Neustadt Stage Quarter”, is distinguished from other Dresden districts by its high density of small businesses and commercial and cultural institutions. This ensures pedestrian accessibility to all necessary facilities in a short period of time, which attracts residents and tourists alike. Noteworthy is the system of points of attraction formed by the citizens, forming a functional framework of the district. The area is characterized by an “entrance” and “exit” area between Albertplatz and Alaunstrasse, which connects the two main functional axes north and south, running along Alaunstrasse and Görlitzer / Rothenburger Strasse and leading to the leisure area Alaunpark. The main east-west axis runs along the Luisenstrasse, on which the main cultural center of the Scheune district is located. The intersections of Görlitzer Strasse and Luisenstrasse and the small square at the intersection of Alaunstrasse and Bemische Strasse are important subcenters, favorite meeting places for residents and tourists (Fig. 3).
The key attraction of the Outer Neustadt district is the Kunsthofpassage. The Kunsthofpassage is formed by the connection of five different courtyards that connect two opposite streets: Alaunstrasse 70 and Görlitzer Strasse 23-25. Through a special artistic design of the architecture, the public spaces and a functional designation, the value of the historical-architectural environment is emphasized, and its potential is developed. The art passageway project was a precursor of urban regeneration and was the starting point of a system of development impulses.
In the district of Outer Neustadt, a system of calendar events has been formed to activate the residents of the district and the city: Christmas markets, summer fairs, etc. The traditional festive festivals that reflect the district profile deserve special attention: the district festival “Bunte Republik Neustadt” (BRN) and the international summer festival of theater, entertainment, and music “Schaubudensommer”. The festival “BRN”, organized by the residents of the neighborhood, dates to the 1990s and was a major impulse against the demolition of historically valuable buildings and the sign of the awareness of their value by the locals. The event has evolved from a previously positioned political action against usury, destruction, and expulsion of neighborhood residents into an important neighborhood festival of art and culture. On festival days, the entire neighborhood is closed to traffic, and residents, vendors and craftsmen organize craft, gastronomic, artistic, or cultural events in the streets. The festival emphasizes the uniqueness of the neighborhood and brings together neighborhood residents, residents of Dresden, as well as visitors to the city [6]. In July, the traditional “International Summer Festival of Theater, Entertainment and Music “Schaubudensommer” is held, which once again emphasizes the profile of the neighborhood.
The system of formed points of attraction of citizens, forming a functional framework and the system of calendar events to activate the residents of the area create “impulses for development” and maintain a unique profile of the district.
3. KEY LEGISLATIVE INSTRUMENTS TO ENSURE THE PROCESS OF URBAN REGENERATION
The regulation on preservation of urban planning features is the main tool to ensure holistic preservation of valuable historical and architectural environment. In the “Regulations on the preservation of urban planning features” the local authorities establish requirements for the preservation of urban planning identity of the district, considering principles of urban planning formation and preservation of the existing potential of the district. There was a systematization of all the architectural components of development, use of architectural structures, elements, materials, buildings, and technical infrastructure, as well as their regulation for urban morphogenesis. The regulations prescribe measures to preserve the historic appearance of the district, including the preservation of free space, despite the construction of new facilities and buildings. The possibility of urban planning transformation of architectural objects, as well as changing the functional use of structures, is allowed only with the additional approval. It is obligatory to obtain a permit for the erection of new architectural objects. According to the regulations, any new building project is under special control in relation to the preservation of the existing buildings of historical and cultural value. This avoids the distortion of the architectural space because of urban planning activities. The city of Dresden uses the regulations in conjunction with the Saxon Law for the Protection of Monuments as an effective tool for the control of urban planning. In the district of Outer Neustadt, restoration and renovation measures have been applied to every third building. In the absence of sufficient financial resources, preventive measures were taken to prevent further destruction. The regulation, in accordance with §172 of the German Building Code, not only protects architectural buildings and structures, but also valuable, urbanistic features of the district. The regulations can be seen as a tool to prevent the loss of valuable buildings without monument status.
The Regulation on Urban Regeneration defines actions aimed at development of an area in poor condition to improve the residential and public environment and to form a quality urban space. It also defines the procedure for carrying out measures for restoration and elimination of urban deficits (organization of transport, functions, landscaping, etc.).
The concept of urban regeneration primarily ensures the achievement of a balance between residential and commercial function. Providing a comfortable environment for the residential stock is achieved through the classification of streets of the following types: main commercial streets, local commercial streets, and residential streets (without commercial function). Commercial establishments are concentrated along the main commercial streets, which minimizes the noise impact on the residents of the neighborhood. This classification allows for a good balance of functions for residents.
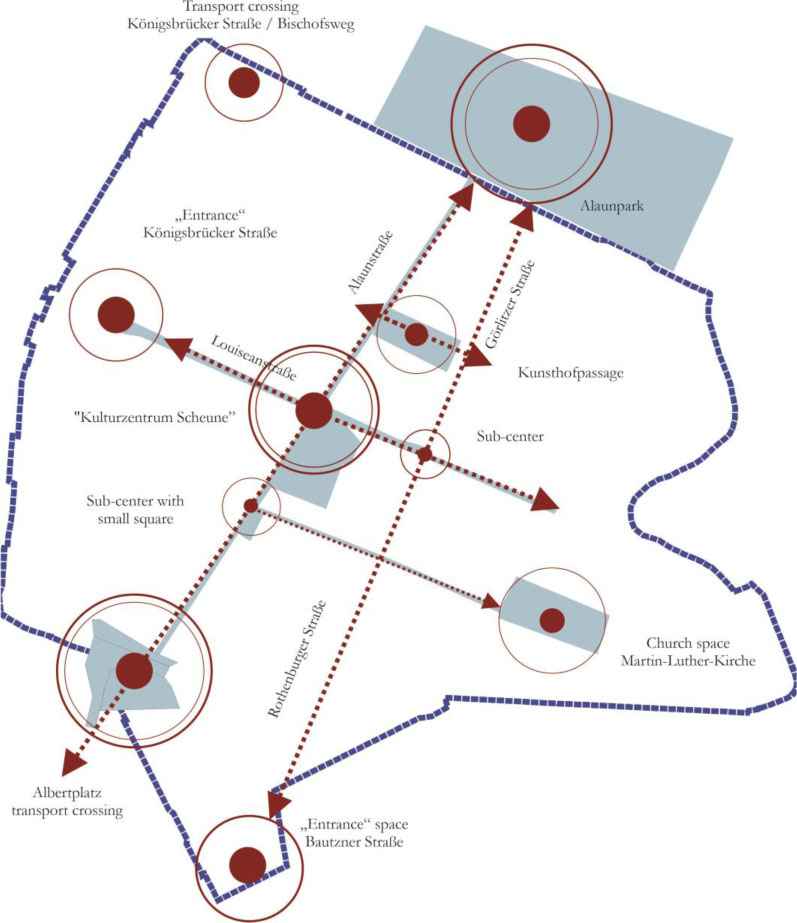
The Outer Neustadt: “impulse spaces” scheme (2014, drawn by the author).
The interaction of the Urban Preservation Regulation, the Urban Regeneration Regulation and the Urban Regeneration Concept has solved the difficult problems of restoring most squares and urban ensembles of the Gründerzeit period, which were threatened with demolition during the difficult political transformation of the 1990s.
4. KEY IMPULSES FOR THE DEVELOPMENT OF THE DISTRICT: ENSURING ITS VIABILITY
The main impetus for the development of the district was the Art Passage. The regeneration project was carried out according to the plans of a group of Dresden architects: Müller & Müller, Knöhrer & Lang, Heike Bettcher and Meyer Bassen. The project was initiated by the owner and managing director of Ginkgo Projektentwicklung GmbH, Tankred Lenz. In 1997, the historic buildings with conservation status were to be restored. During the project, the question arose of what to do with the courtyards. To develop and expand the function of the space, the idea of combining residential, commercial, and public functions emerged. To do so, the residential development was reorganized and a continuous system of public spaces with artistic decoration of the facades was created. The result was 80 condominiums and 20 commercial areas provided for ateliers, workshops, studios, and stores for handicrafts, as well as a playground and a green area. The design of each courtyard is inspired by a particular theme: “animals,” “mythical creatures,” “metamorphosis,” “elements,” and “light.” The owner was inspired by the ideas of Spanish architect Antonio Gaudi and Austrian architect Friedensreich Hundertwasser and wanted to bring something original and unique to the development of the Schröder Neustadt (Schröder 2019). The project was implemented over a period of about five years from 1997 to 2002. Each courtyard has its own functions: residential, commercial, handmade ateliers, art galleries, and, in addition, small theater performances, exhibitions, fairs and much more are held in the passageway throughout the year. In this way, the Art Passage is a kind of festive space, open all year round (Fig. 4) [1,6].
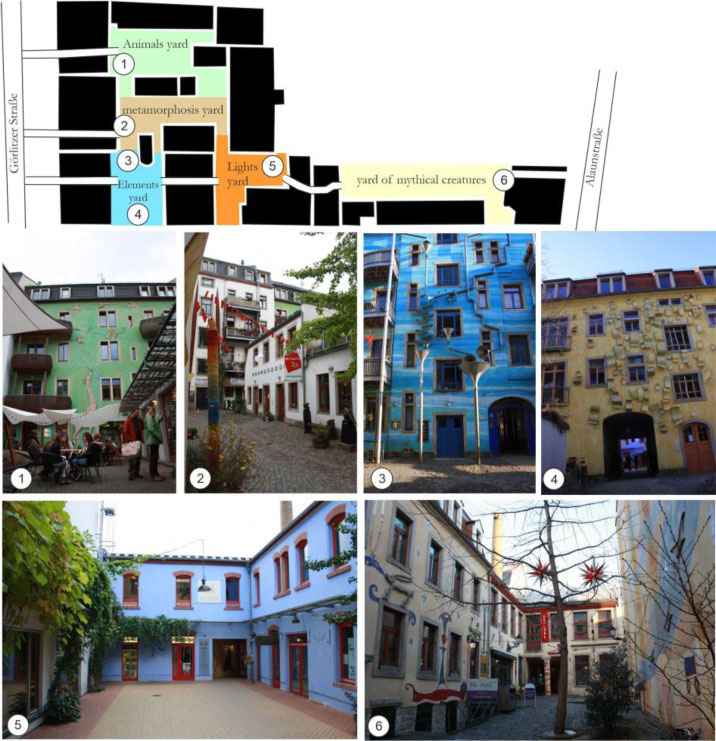
Art Yard Passage: 1 – Animals yard; 2 – Metamorphosis yard; 3 – Elements yard of water; 4 – Elements yard of sun; 5 – Lights yard; 6 – Yard of mythical creatures (2017, drawn/photos by the author).
4.1. Creative Facades
The neighborhood's public spaces, colorfully decorated by artists who live in the area, are one of the characteristic features that emphasize the formed “creative Spirit of the place” (Fig. 5) [7].
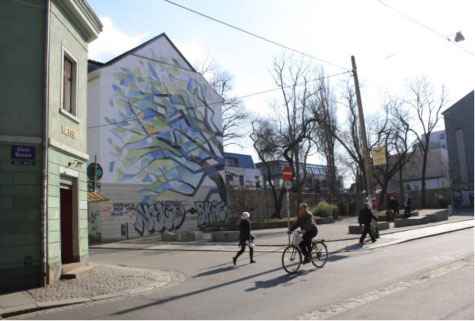
Artistic design of facades on the Alaunstrasse (2013, photo by the author).
4.2. Creative Places for Young People to Express Themselves
One of the features of the green spaces in the Outer Neustadt district is their “wild” design, made of improvised elements by creative residents, which creates comfort and “creative charm”. In the neighborhood, street cafés with gardens, undeveloped areas, and courtyard blocks serve as recreational areas for residents and visitors to the neighborhood. Some of the undeveloped areas have been transformed into playgrounds for children, decorated with wooden elements for children to play (Fig. 6).
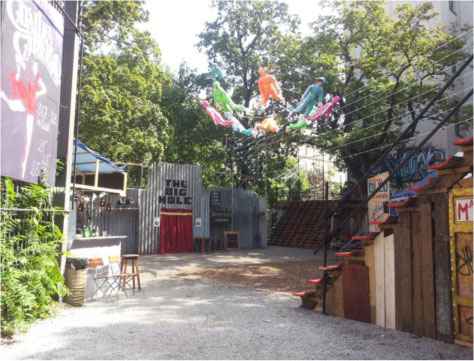
Green spaces designed using improvised materials (2015, photo by the author).
5. CONCLUSION
In the German approach of urban regeneration is the maximum possible account of the preservation of architectural and historical context, which involves a detailed consistent description of the components of the architectural and urban environment and the definition of parameters of protection. Then, the adoption of local acts, putting under the protection, in which the characteristics of the historic urban environment, determining their historic appearance, is regulated by the regulations and consider in the urban planning. City planning decisions are made based on a consensus of the expert community and citizens, while the urban planning law stipulates that any urban development activities must not violate the existing historic environment in the first place. As a result, the preservation of the architectural appearance is put under protection irrespective of further adopted and clarifying instruments (the status of the ensemble, the regulations on urban planning features, etc.), which only clarify and promote the preservation and development of the fragments of architectural and urban environment.
The system of regulations introduced in Dresden, considered on the example of the Outer Neustadt district, provides preservation of the historic environment of the city and cultural heritage sites through a deep hierarchy of legal documents of spatial development, including local urban planning regulations with a clear separation of functional tasks from the level of urban development to the formative elements of the building. With the help of the set of presented legal and planning tools the integrity of the urban environment and historically established structure, significant characteristics of existing buildings and greenery areas of Outer Neustadt district are preserved. Through the implementation of the Urban Regeneration Ordinance and the urban renewal measures of the Urban Regeneration District, the individual character of the quarter, the authentic historic environment, the distinctive character of the buildings, and the distinctive urban features have been preserved and enhanced. In the process of regeneration, a harmonious combination, balance, and hierarchy of various functions: residential, public, and business and entertainment were ensured. The district has a clear advantage over other districts of the city because of its individual-functional profile, which is unique to the city of Dresden. The “Comprehensive Urban Development Concept” and the “Urban Regeneration Concept” provide for a functional diversity in the residential area and set goals and objectives for the future improvement of the infrastructure and the comfort of living. Through a system of “permanent and temporary functional development impulses”, Outer Neustadt has not become an “urban museum of the past”, but a lively neighborhood with many functional possibilities for the individual needs of its residents and offers a high quality of living and comfort [8].
References
Cite This Article

TY - CONF AU - Anastasia Malko PY - 2023 DA - 2023/01/10 TI - Analysis of the Urban Regeneration Process of the Historic and Architectural Urban Environment Based on the German Experience in the Example of the Outer Neustadt District in the City of Dresden BT - Proceedings of the 4th International Conference on Architecture: Heritage, Traditions and Innovations (AHTI 2022) PB - Athena Publishing SP - 321 EP - 328 SN - 2949-8937 UR - https://doi.org/10.55060/s.atssh.221230.043 DO - https://doi.org/10.55060/s.atssh.221230.043 ID - Malko2023 ER -









