Revised 14 January 2022
Accepted 25 November 2022
Available Online 10 January 2023
- DOI
- https://doi.org/10.55060/s.atssh.221230.039
- Keywords
- Urban form
Urban morphology
Strategies for spatial development - Abstract
The spatial development of the city is influenced by morphological processes, period of construction, geological landscape of the area and urban context. The modern policy of architectural and spatial development of cities is based on the process of regulation. It becomes important to comprehend the basis of regulation: humanistic perceptions of the living environment, everyday needs to preservation of traditions, identity of communities, respect for others, tolerance, and taking an active part in shaping the living environment. In the theory of city morphology, a number of morphological studies focus on the analysis of the evolutionary form and development patterns of planning structures. Furthermore, a town plan analysis method is introduced, among the key aspects of which are the physical plan of the city and the land use structure of settlements.
- Copyright
- © 2022 The Authors. Published by Athena International Publishing B.V.
- Open Access
- This is an open access article distributed under the CC BY-NC 4.0 license (https://creativecommons.org/licenses/by-nc/4.0/).
1. INTRODUCTION
Urban morphology has been studied in an interdisciplinary way since the mid-20th century, based on the processes of evolution of the urban systems plan configuration. Thus, urban morphology as a holistic concept has been divided into urban historiography, cultural geography, architectural history, typology and other scientific disciplines. Analysis of different historical periods allows us to understand the dynamics of the components of urban morphology, and to identify features and establish its evolutionary principles. In the study of city structure and space there are several scientific schools. Within the framework of this study one can distinguish the British school of urban morphology (Conzen); Italian (Muratori); and German, comprised of the works of H.F. Gorki and Е. Cross (urban geography). In Russian urban planning science, there are a number of scientific and applied studies related to the evolution of the spatial form of cities and development patterns of planning structures (Gutnov, Kostrikin, Lavrov, Akhmedova, Bolshakov, Kukina). Recently, there have emerged studies of morphological typology of residential buildings, patterns of three-dimensional development. Also, there are methods of studying space in geographic information systems based on open urban data in completely unique programming languages and analysis technologies.
2. DEFINITIONS OF “MORPHOLOGICAL FORM” OF RESIDENTIAL AREAS IN THE WORKS OF SCIENTIFIC SCHOOLS OF URBAN MORPHOLOGY
The British school of urban morphology concentrates around the work of M.R.G. Conzen. The research of this body of works is based on the method of “town plan analysis”, the key aspects of which are physical plan of the city and land use structure of settlements. It establishes a number of concepts, terms, and methodology for the analysis of the actual town plan, which explains both the form of development and spatial relationships. The plan and development form are seen as the result of a sequence of historical, economic, cultural events [1,2,3]. Their research further identified three components of the urban structure: a) the town plan (or ground plan), which in turn is formed by a system of streets, fragments of the urban fabric (plots and neighborhoods), and other naturally formed planning units (landscape units); trace plans of buildings and structures; b) building fabric; c) land use and land tenure. The British School proved “a link between history and the structure of the urban form”. In this regard, a city is believed to consist of a combination of landscape areas. In the study of Karl Kropf (1993) “The Definition of Built Form in Urban Morphology”, based on the established theories of Konzen and Whitehand, identified the main reference terms and definitions of city morphology: morphological period, morphological framework, fringe belt, morphological region, morphological element [4,5].
2.1. Morphological Region
Conzen defines a morphological region plan formation as an area that has a form distinct from surrounding areas. At the same time, the boundary between different areas can be more or less rigid. The map of morphological areas is the result of the method of morphological zoning, designed to reveal historical development of an urban area (Fig. 1). Conzen defines a hierarchical order of morphological regions, the smallest type of which is morphotope.
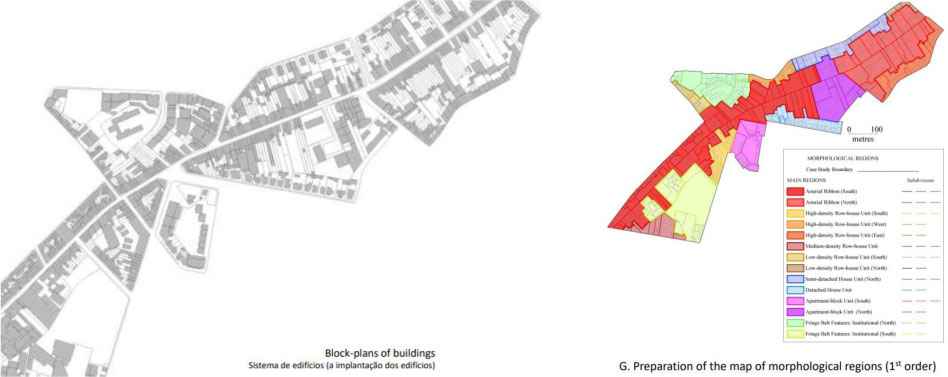
2.2. Morphological Element: Morphotype and Morphotope in Conzen's Theory
Conzen defines a morphotope of a planning unit as any smallest part of a city, which is an individualized combination of streets, lots and buildings, distinct from its neighbors, unique to its location and endowed with a measure of morphological unity and/or homogeneity. Morphotopes represent mainly morphogenetic types of plans and vary in character and configuration. Simple combinations represent subtypes, their integration with more complex modules forming types represent morphotypes. He tested his observation on the analysis of Alnwick on Tyne (UK), where he identified two different bases for grouping subtypes of the area: streets and identical elements of plots, areas with characteristic geometry and configuration of buildings (Fig. 1). Geometric relationships established between the elements in the definition of each complex formed the basis for the definition of morphotopes. Physical combinations of the urban plan, building forms and land use patterns, together with the natural component of the site are locally integrated into the smallest morphogenetically homogeneous areas, conventionally called “urban cells”. The cells are grouped into small urban areas, which, in turn, unite at different levels of integration with the formation of a hierarchy of city regions. It was found that the development of the city, which leads to the diversity and complexity of the arrangement of morphological elements-divisions is formed by morphological periods, which correspond to periods of socio-economic development, entailing specific changes in the city (redevelopment and new construction). Combinations of land use define various urban morphotypes, such as commercial, retail, business, professional, industrial, transport, residential, etc. In his later works, Conzen also began to explore what was called urban landscape management, suggesting the use of morphological analysis as a basis for decision-making to control change in the artificial environment. The use and expansion of the method by Conzen's followers demonstrates the value of his contribution to global urban planning science (Fig. 2).
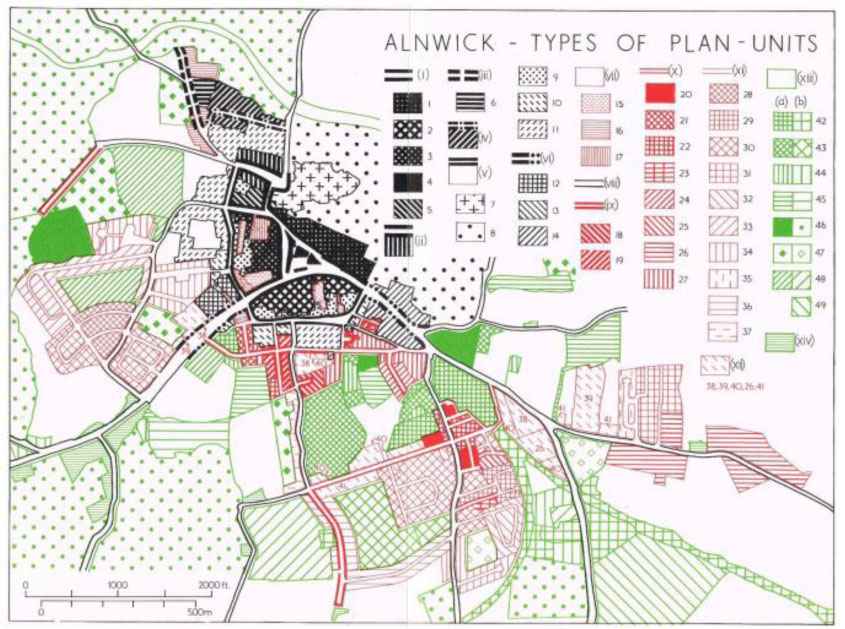
In: V. Olivera, Urban Morphology: Historico-Geographical Approach ([6], pp. 27).
The English school of urban morphology attempted to combine the view of urban morphology with dynamically changing patterns of land use.
The Italian school of urban morphology is based on typo-morphological studies of the structure of Italian cities. In 1950–1956, Muratori initiated a study of the established plan structure of Venice and later Rome (1956–1973), which then served as a basis for the integration of new development into the urban fabric. Muratori formulated four morphological levels of cities, which, despite their relative autonomy, are hierarchically linked to each other: they are building, block, city, and district, which together form the urban fabric. Muratori pointed out that, at certain stages, small-scale changes at the level of the building, the block, are confronted by additional changes in the larger structure, caused by sovereign planning. The formation of settlement structures is a process of alternation, in which individual practices of small-scale change and collective intervention enter into a complementary relationship. Muratori's follower, Gianfranco Canniga, continued to develop a theory that conceptualizes the city as an organic result of a dynamic political-economic typology of form.
The researchers of the German school of urban morphology note the school of Gorki. Analyzing the forms of settlement in Westphalia, the Gorki came to the conclusion about the existence of five models of morphological structure of German cities: urban streets form radial, grid, featherlike, parallel and single street. The author identified the main morphotypes of urban areas: circular-radial and rectangular-rectilinear. The study of urban morphology in Germany relies on urban geography. At the University of Bonn, Cross argued for the possibility of creating a new research area: urban morphology. In the study by Eva Lovra “The Urban Typology Matrix (1867–1918)”, devoted to the systematization of established morphological elements of the historical environment on the basis of analysis of 70 cities in Hungary, they identified 16 main morphological areas (Fig. 3) [7].
3. MORPHOLOGICAL STUDIES IN RUSSIAN URBAN PLANNING SCIENCE
In 20th-century theoretical studies of urban planning and architecture there were a number of works focused on the analysis of evolution of urban systems and the study of development patterns in planning structures. While investigating the influence of the urban environment variability on the principles of its design, Gutnov (1971) proposed an approach to the design of urban planning structures based on principles of rigid regulation and probabilistic choice of object characteristics [8]. The development of urban planning projects and forecasts should be based on comprehensive information about the city by functional-spatial, socio-economic, mathematical and other models, and expressed in the design of flexible planning schemes. In such designs, “types of residential development, placement of individual structures within the general regulations are adjusted each time in connection with the specific capabilities of the project at a certain stage”. The work of Kostrikina (1977) “Town Plan as the Basis for the Formation of its Artistic Image” introduces the methodological basis for the analysis of urban plan composition: the principle of historical and natural determinism. Also, she developed the concept of morphogenesis as a study of the evolution of form based on its internal (immanent) laws of development of historical, natural and morphological factors [9]. The author further proposed the principles of morphogenesis: the principle of “continuity” and the principle of “correspondence of the form of the plan to its size”; as well as a comprehensive method of assessing the plan as the basis for the formation of city’s artistic image. Lavrov described the method of planning structure transformation in the historically established city at different periods of its development, the formation of cultural landscape of the city [10]. Methods of morphological analysis of urban structures are reflected in the works of Vasina, Gutsalenko, Kraynya, Kukina.
The studies of Akhmedova (1994) substantiated the concept of urban economic regulation of the regional habitat on the basis of historical, ecological and cultural development priorities. She also proposed a method of urban economic evaluation of lands based on consumer qualities of the environment. According to the author, a city consists of basic spatial elements that form various open and closed spaces as well as a variety of transport corridors [11].
The monograph by Bolshakov (2021) reveals the role and importance of spatial structures – grids – in solving the problems of shaping the environment of cities. Grids are considered as geometric sets of cells. The parameters of morphological cells, their arrangement and connections between them are modified. These modifications allow to apply variable configurations of grids in solving problems in different conditions of formation of the artificial environment, including its regulation.
In a number of modern publications, researchers analyze morphotypes of the urban environment using GIS technology to identify a number of parameters: the density of the urban fabric, porosity and the ratio of open and closed spaces, the number of stories of buildings, the nature of the interposition of buildings in a residential group, quarter, etc. The authors of the study “Morphogenesis of the Architectural and Planning Structure and Principles of Reconstruction of the Historical Center of Irkutsk”, Bolshakov and Belomestnykh, revealed morphotypes based on the ratio of masses and voids in quarters, the number and cohesion of open space cells (Fig. 4) [12].
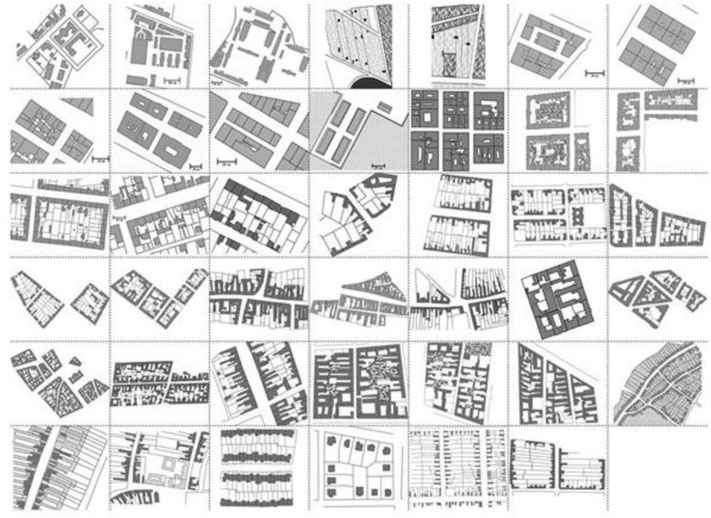
In: E. Lovra, The Urban Typology Matrix (1867–1918) [7].
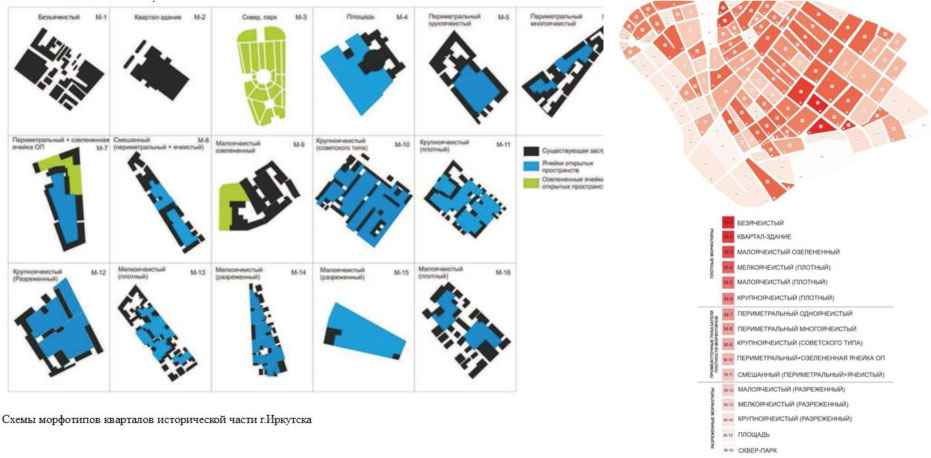
Fragment of the study in [12] conducted by the Irkutsk National Research Technical University.
4. APPLICATION OF MORPHOLOGICAL ANALYSIS METHOD AND BUILDING REGULATIONS: APPLIED RESEARCH
In 2020–2021, Siberian Federal University conducted a comprehensive analysis of developmental patterns of the volumetric, spatial and morphological structure of Krasnoyarsk city using the methods of mathematical modelling and geoinformatics analysis. There were no previous studies of the city structure with the same methodology.
At the first stage, it is necessary to define the principles and methods of urban morphological analysis (i.e. the relationship between building type and urban fabric) and identify the typology of building morphotypes, which can be interpreted into certain morphotypes. In the course of the study, a map of residential planning units of mass housing construction in Krasnoyarsk was developed according to the identified morphological periods. 187 microdistricts were identified. When comparing the morphological plans of residential planning units, one can notice the pattern and the character of a microdistrict plan in a particular period of development. Morphotope in this study is understood as the smallest inseparable element of the development pattern of the plan in a residential planning unit [13]. The authors of the study analyzed the characteristic microdistricts of mass residential development in Krasnoyarsk and identified their predominant morphotopes based on geometry: “line”, “dot”, “spline”, “L-shape”, “U-shape”, “block” form of the building (Fig. 5, Fig. 6).
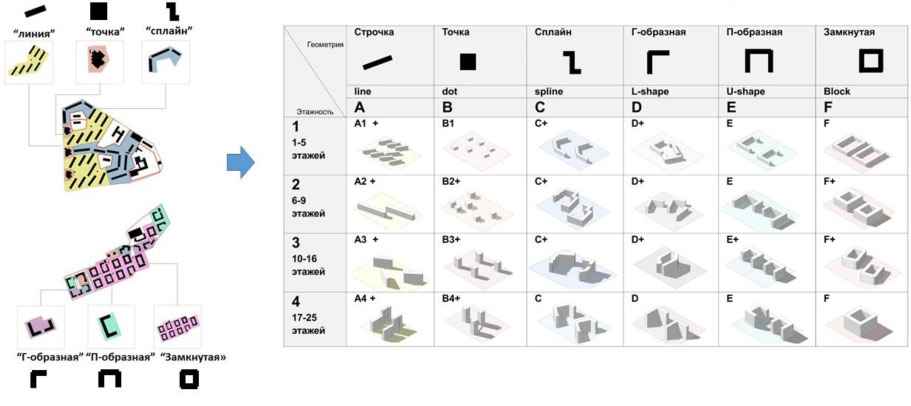
The algorithm for identifying morphotopes of mass residential development in Krasnoyarsk.
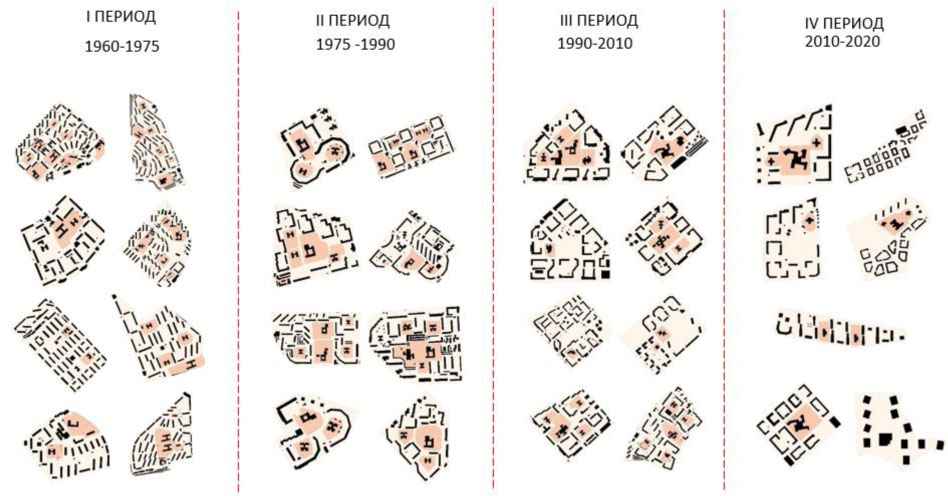
Comparison of microdistrict plans with periods of mass housing construction.
A visual-graphic presentation of morphotope balance, demonstrates a formation pattern in the topological plan characteristic of a period of construction and substantiates the morphotypes of established microdistricts: period 1 – “Linear Development” – due to the predominance of morphotope “line”; period 2 – “Free Development” – due to the presence of different geometric shapes in the development plan; period 3 – “Mixed Development” – due to a variety of different types of development; period 4 – “Homogeneous Development” – the same morphotope (“dot”, “block”, etc.) is repeated.
Comparative analysis of characteristic morphotypes of Krasnoyarsk residential planning units using key volumetric and spatial indices has identified trends of morphological transformations: a departure from discrete forms to dense high-rise development. A return of homogeneous planning structure is also observed. Nowadays, research into formation patterns of urban morphotypes is enriched with socio-cultural characteristics of the modern city. At the present stage of urban development in Russia, the issue of development densification in large cities is acutely pressed against maintenance of comfort and a favorable microclimate. Understanding of the trends in the morphological development of residential microdistricts of mass housing construction can be used to improve the methodology of residential area design, their development management and normative-regulatory basis of urban planning [14].
Understanding of processes and ways of management of particular morphological form must become the fundamental basis for the development of residential areas. The identified morphotypes of mass residential construction should be supplemented by documents on urban planning regulation of spatial development, based on the subject analysis of the environment.
5. CONCLUSION
The results of the study of urban morphology serve as a basis for planning, forecasting and design of urban development. They serve to form and rationalize its functional and planning organization: housing and transportation subsystems, systems of urban and suburban landscaping, industrial zones, etc. Creation of the optimal urban morphology is a necessary condition for social development of urban formation. The review of scientific and methodological developments revealed a tendency of transition from regulation and planning to the search of new approaches to forecasting sustainable development of architectural and historical environment.
ACKNOWLEDGMENTS
The reported study was funded by the Science and Technology Development State Program of the Russian Federation within the Program of Fundamental Research of the Ministry of Construction, Housing and Utilities of the Russian Federation and Russian Academy of Architecture and Construction Sciences, 2022.
REFERENCES
Cite This Article

TY - CONF AU - Irina Fedchenko PY - 2023 DA - 2023/01/10 TI - Morphological Studies as a Prerequisite for the Development of City Regulations BT - Proceedings of the 4th International Conference on Architecture: Heritage, Traditions and Innovations (AHTI 2022) PB - Athena Publishing SP - 293 EP - 299 SN - 2949-8937 UR - https://doi.org/10.55060/s.atssh.221230.039 DO - https://doi.org/10.55060/s.atssh.221230.039 ID - Fedchenko2023 ER -









