Revised 26 January 2022
Accepted 25 November 2022
Available Online 10 January 2023
- DOI
- https://doi.org/10.55060/s.atssh.221230.032
- Keywords
- Architecture of contemporary theaters
Dubai Opera House
Zaha Hadid
Janus Rostock
Masrah Al Qasba theater - Abstract
The Dubai Opera House was worked out as a result of a major international competition; the winner was the project by Zaha Hadid (2006–2008). However, later it was decided to abandon that project, as well as the original concept of the Opera House as a major multifunctional cultural center. The Dubai Opera House was built in 2016 by architect Janus Rostock. The purpose of this article is to compare the architectural concepts and projects created for the Dubai Opera House, to identify and to analyze the main reasons that influenced the change in its architectural and artistic image and functional components, as well as to trace the role and place of the new theater both in the cultural life of the United Arab Emirates and in the field of architectural and spectacular wonders that have been presented to the world in recent years.
- Copyright
- © 2022 The Authors. Published by Athena International Publishing B.V.
- Open Access
- This is an open access article distributed under the CC BY-NC 4.0 license (https://creativecommons.org/licenses/by-nc/4.0/).
1. INTRODUCTION
The Dubai Opera House is the first contemporary center in Dubai built specifically for performance arts. It was the first Opera House in the United Arab Emirates and, nowadays, it remains the only one in the country. The Dubai Opera House has become one of the largest examples of a modern high-tech multifunctional theater building in the UAE. Along with the Masrah Al Qasba theater (2012, architectural bureau Magma Architecture), it was supposed to be the architectural dominant of the area in which it was built, to shape its image and to stimulate its development, and also to get a position of another architectural miracle of the world, of the type of those extraordinary structures which were created by dozens at the same period in the country.
Although in that case, things didn't go according to plan. Announced both in the professional press and for the general public, the grandiose project of the Opera House made by Zaha Hadid, seemingly frozen due to the crisis, and the constructed building designed by Janus Rostock are extremely different both in scale, and in architectural and artistic image, as well as in its functional content. We are to compare them, to correlate them with the architectural and urban realities of Dubai in those years and to reveal the reasons that influenced such a radical change in the concept of this building.
2. PRECONDITIONS FOR THE CONSTRUCTION OF THE OPERA HOUSE
Since its construction, the Dubai Opera House was supposed to take instantly the role of the main cultural center of the city and to take its rightful place in the list of the main attractions of the city. Its appearance put Dubai Creek on a par with New York's Broadway, London's West End and other famous theater venues in the world.
The Dubai Opera House occupies one of the most prestigious locations in the city, in the Dubai Creek district, which was conceived as the main business and entertainment district. According to the plan, the area should consist of luxury hotels, residential apartment buildings, luxury boutiques, recreation areas, and beautiful embankments. Its main blocks were erected in 2008–2010. By the same time, the construction of the Opera House was also planned; the project was completed by Zaha Hadid in 2006–2008. The competition for the design of Dubai Opera House was large-scale, and resulted in some very interesting concepts for the new theater. The project by Jean Nouvel, participating in the competition, also deserves to be mentioned [1]. The accompanying text to the project says, in particular: “It is a little like the clouds. Each person can see what attracts them, what makes them question. The architect plays only the role of provocateur, claiming innocence” [2]. However, it was the project by Zaha Hadid that won the competition and was scheduled for implementation.
3. DUBAI OPERA HOUSE: PROJECT BY ZAHA HADID
Plans to create a cultural center on an island in Dubai Creek worked out by architect Zaha Hadid (in collaboration with Patrick Schumacher) were made public in 2008 (Fig. 1). The project was shown at the Dubai Next exhibition in the Vitra Museum [3].
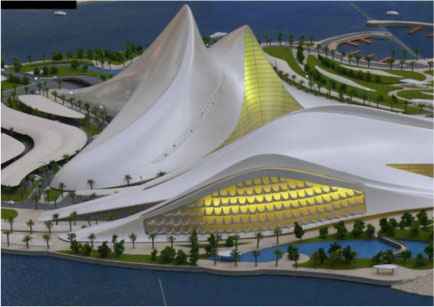
Dubai Opera House: the project by Zaha Hadid. Photo from open sources on the internet.
The complex, which was to be located in the Lagunas, would include a 2,500-seat opera house, an 800-seat theater, a 5,000 m2 art gallery, a performing arts school, an art and music library, banquet halls, and a luxurious 6-star hotel. Each building was supposed to be equipped with the latest technology. An artificial island in the Dubai Creek district, where the cultural center with the Opera House was to be placed, was planned to be connected to Greater Dubai by a bridge.
For most of the creative life of Zaha Hadid, the landscape analogy was much more common in her works than the analogy between architecture and living organisms. Therefore, analyzing some of the works of this architect, in particular, the project of the Dubai Opera House, one can speak of geomorphism, not biomorphism [4]. In this case, it is clear that when creating a spectacular architectural image of the theater, Zaha Hadid was inspired with desert nature, mountains and sand dunes; the tops of the buildings of the theater complex first gradually rise, reaching their peak, and then start to descend in an artistic, streamlined manner characteristic for the architect. Rising above the ground, this form, resembling sand dunes, is both a part of the landscape, but, at the same time, a striking accent at the horizon line. The surrounding landscape consists of open park spaces that also have ancillary functions such as parking and a monorail station either hidden or integrated into the landscape. The two main peaks correspond to the opera house and the theater. From these peaks, the form gradually descends to the ground. The shape is jagged at the main entrances; there are three of them.
4. CONCEPT OF THE OPERA DISTRICT
The detailed project by Z. Hadid, approved by the customer and presented to the general public, has been never started in practice. In 2009, a real estate crisis broke out in the UAE, the country's economy was severely shaken, because of which funding for the construction of the Burj Khalifa was reduced in Dubai and the opening of that iconic skyscraper was postponed for a year, and the construction of many other key buildings had to be frozen. The implementation of almost all the largest projects of the Emirates in various fields was suspended. But soon it was decided to abandon the project by Zaha Hadid altogether, as well as the original concept of the Opera House as a major multifunctional cultural center. There are several reasons for it, in our opinion.
The idea to build an Opera House in Dubai got a new impetus three years later, when the UAE economy stabilized, and the construction market started to develop again at accelerated pace. However, by that time, such iconic buildings as, for example, the Burj Khalifa and Dubai Mall, had already been completed in the Dubai Creek area, which immediately gained worldwide fame, and also pulled over, to a large extent, entertainment functions and the status of the district’s visiting card. To compete them against a parallel center was, at least, unreasonable.
The concept of the development of the region was strictly defined and quickly implemented. There was no more room for a grandiose cultural center (as Zaha Hadid invented the Opera House), neither literally, nor figuratively. There was no need for extended functions of a new building, and there was no super task to create an architectural masterpiece to obtain a “wow effect”. All these tasks had been already achieved by the structures erected in the area. Even more, by 2012, the district had already been densely built up, and only a small, disproportionately narrow spot between two commercial skyscrapers could be available for the new theater. One gets the impression that it was only necessary to confirm the existence of the Opera House in that place.
5. DUBAI OPERA HOUSE: PROJECT BY JANUS ROSTOCK
The unfolding second stage of the campaign to announce the construction of the Opera House in 2012 was no less ambitious than the first one, a few years before. Numerous media outlets rehashed the idea of the cultural development of the nation, the need to build new cultural institutions and quoted the Emir of Dubai, Sheikh Mohammed: “The cultural accomplishments of a nation define its character and individuality. Having demonstrated our credentials in hosting world-class cultural events, UAE has established itself as a thriving destination for culture and the arts. We will continue to strengthen the infrastructure framework for promoting cultural initiatives, through projects such as the Dubai Modern Art Museum and Opera House District.' This will not only encourage our talented local artists but also facilitate global cultural exchange” [5].
Soon, the development of a new project for the Opera House for Dubai was initiated, already based on the circumstances described above. The author of the project was Janus Rostock, a famous Dutch architect. When developing the architectural and artistic image of the theater building, he took into account not only the peculiarities of the extremely narrow construction spot, but also the landscape, the desert climatic conditions of the area, as well as the local culture. That is why the opera building is made in the form of a traditional Arab dhow boat (Fig. 2).
The architectural idea to design the building in the form of an ancient sailing ship has become a symbol of the local traditions of navigation and pearling, which underlie the city's birth. In terms of importance, this ship is comparable to the famous Turkish galley. Its purpose was just as wide: dhow was used for fishing, pearling, transporting passengers and goods, and as a vehicle for law enforcement officers (and later police). Until today, dhow trips are considered the main tourist attraction and help touch the ancient oriental traditions. The old boat symbolizes the appearance of the city in the middle of the desert, because the now brilliant Dubai, the ultra-modern metropolis, was once a modest village of pearl divers. Therefore, the ancient dhow has become a symbol of development of the city and its modern transformations.
The construction of the Dubai Opera House was started by the Emirati company Emaar Properties in 2013 and was completed in 2016. The theater is designed to host various performances, gala events, opera, ballet, concerts, conferences, and exhibitions.
The theater building has got a sloping roof, slightly protruding forward and enhancing the artistic resemblance to the ship. The main entrance to the theater is decorated with an openwork ornament made in Arabic traditions (Fig. 3). The building, enveloped in glass and metal, seems to be floating among the concrete jungle, past lancet skyscrapers and date oases. The “bow of the dhow” houses the main opera stage, orchestra, and seating hall, while the elongated “hull” includes public space, seating areas, and parking. On the roof of the theater, there is an outdoor garden and a restaurant overlooking the square, fountains and Burj Khalifa. The second façade of the Dubai Opera House looks towards the nearby famous Dancing Fountains, which completes the symbolic reference to the maritime theme.
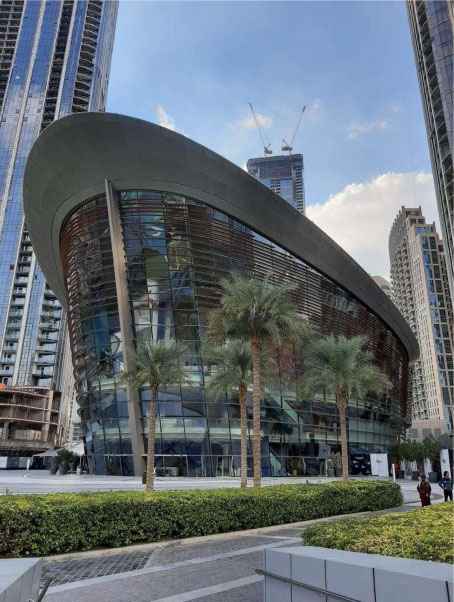
The Dubai Opera House (architect: Janus Rostock). Photo by the author.
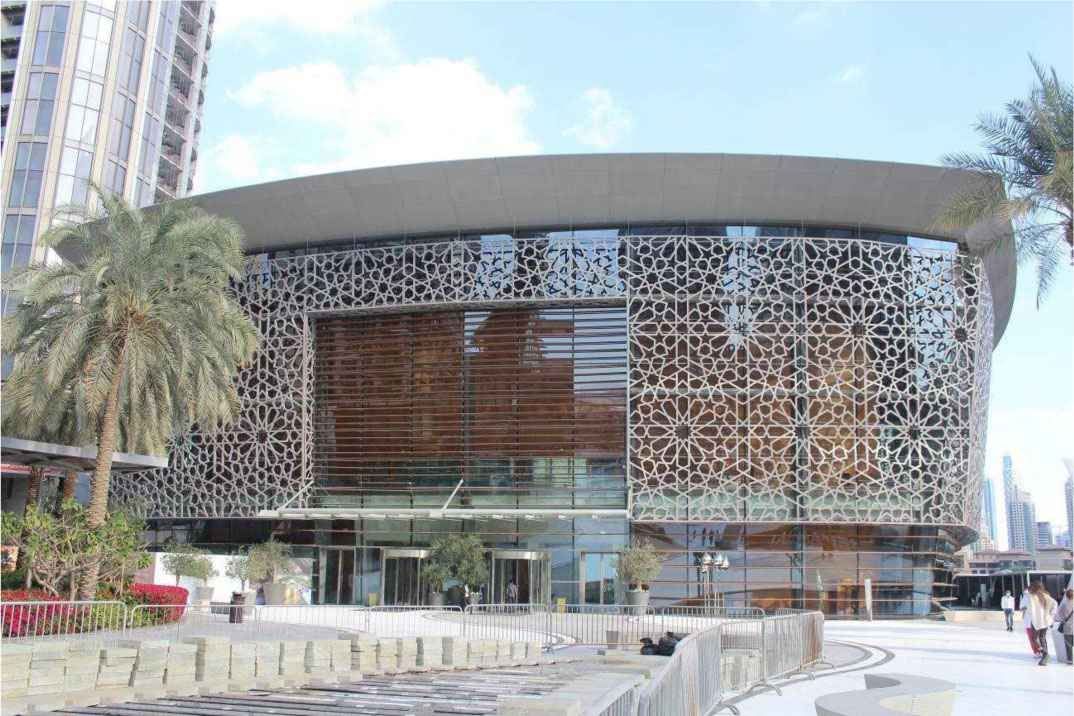
The Dubai Opera House: entrance. Photo by the author.
The interior of the Opera House looks no less epic than its outlook. The designers used natural wood, sparkling crystals, and oriental fabrics. A special topic of the theater architecture is the main chandelier (Fig. 4). It defines the general image of the hall interior and serves as a visiting card and the main, recognizable, attraction of the theater. “Not only lighting depends on the chandelier, but also the ‘spirit of the place’ (genius loci), the atmosphere of the theater” [6]. All major classical theaters of the world have their own unique, easily recognizable chandeliers, each of which shapes the look of the interiors and the space of the theater. There are a great many examples: the Bolshoi Theater in Moscow, the Mariinsky Theater in St. Petersburg, La Scala in Milan, the Metropolitan Opera in New York, etc.; each of them has a famous chandelier, which is the main element of their interiors. The first large-scale experiment on electric lighting of theatrical interiors was carried out in the Grand Opera building in Paris, because its architect, Charles Garnier, believed that the luxurious interiors of the theater needed bright light [7]. That innovation was instantly adopted by the largest theaters around the world, turning into a tradition to decorate the vast space of theatrical interiors with an iconic chandelier.
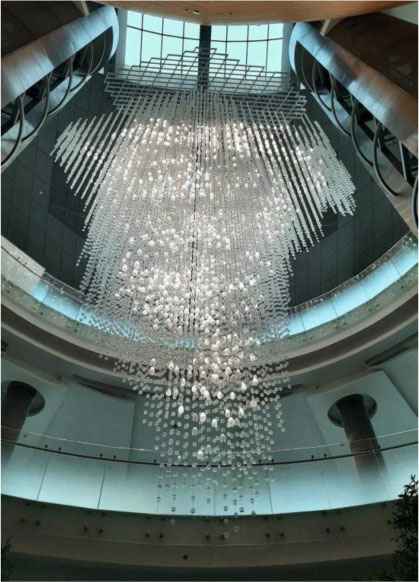
The main chandelier of the Dubai Opera House. Photo by the author.
As conceived by the authors, the Dubai Opera House was supposed to stand on par with the most famous theaters in the world in terms of that characteristic: having a unique chandelier embodying the soul of the building and being its most striking symbol. The magnificent cascading chandelier is placed in the foyer of the theater, becoming the central element of its interior space. The masterpiece was made by Czech company LASVIT, who called it a light sculpture “Symphony”. There is no analogue to this work in the world, its beauty is truly mesmerizing. The chandelier, which occupied the level of three floors, weighing 5 tons, is made of thousands of crystal details, as if catching a symphony of light. A “fishing net” swirling with myriads of luminous bubbles in the depths of the ocean; that was the image that inspired the light installation [8]. The structure created by the artists can be perceived as a collection of a great many grains of sand or drops of water. Thus, the unique chandelier of the Dubai Opera House simultaneously embodies the image of ocean and desert, recalling the birth of the city and its maritime traditions, as well as its construction in the middle of the desert.
Due to the general design of the theater, the building can be used in three different configurations, one of which is the classical proscenium theater. Also, the building can serve as acoustic concert hall and open space for celebrations or expositions, with an area of 2,000 m2. It allows to conduct not only performances and concerts, but exhibitions as well. In addition to the main auditorium, it has a smaller hall where traditional performances take place, a rehearsal room, and a picturesque rooftop restaurant. Also, there are comfortable chamber halls for rehearsals, and a number of dressing rooms in the building.
Nowadays, the building of the Dubai Opera House is the most modern in the world and it can surprise with unusual solutions in the form of smart energy-saving technologies, changing design of the hall and stage, etc. The organization here is at the highest world level, it concerns both the repertoire itself and invitation of famous actors, and the interior of the room. The equipment of the auditorium is state-of-the-art. With the beginning of the performance, a text is displayed on a large panel above the stage, which conveys a summary of the characters' speech in English and Arabic. It helps even those who are not familiar with the content of the opera to follow the progress of the action through subtitles.
Besides, the main hall of the Opera House (Fig. 5), designed for 1,901 seats, can be easily transformed into a banquet hall or exhibition space, through a system of hydraulic lifts; and chairs, if necessary, can be moved to a special room under the theater; and the amphitheater itself can be transformed into a flat open area measuring 36x56 m. The stage is easily transformed; the side balconies can also be removed, which allows to completely modify the space of the auditorium. In the concert mode, the space of the theater is also seriously modified: reflectors are lowered onto the stage and it becomes possible to enjoy fantastic surround sound.
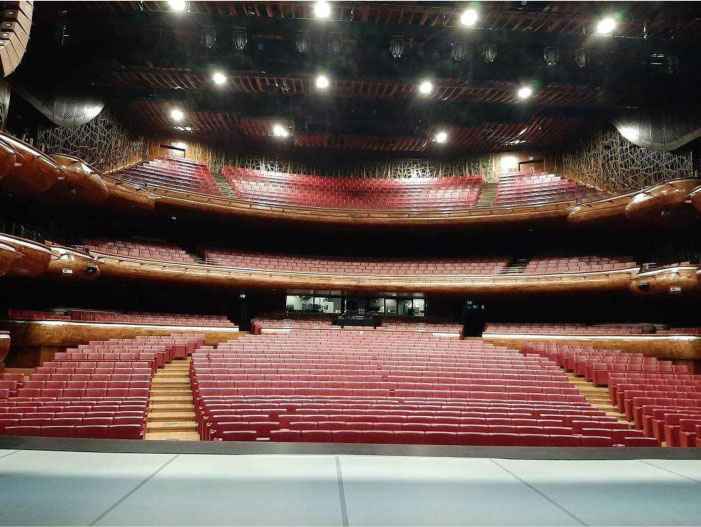
The Dubai Opera House: main hall. Photo by the author.
6. CONCLUSION
The Dubai Opera House has become quite typical for the UAE as an example of a change in the artistic and functional concept in accordance with the development strategy of the area, and the city as a whole. The analysis showed that the original grandiose project by Zaha Hadid, that won a major international competition, had to undergo major changes so that the strategy for developing an elite urban area was not jeopardized. However, despite the total change in the concept, reduction in the size and functions of the new theater, involvement of a less famous architect in the creation of the project – that is, compliance with the conditions of the urban development strategy – a number of requirements remained at the level of advanced world standards. They include, of course, a certain reflection on historical and cultural identity for the sake of the architectural and artistic image of the building and its main elements, as well as the highest level of technological equipment of the new theater.
ACKNOWLEDGMENTS
This study is based on research supported by the Program of Fundamental Research of the Russian Academy of Architecture and Construction Sciences and of the Ministry of Construction, Housing and Utilities of the Russian Federation, 2022, topic 1.1.5.2.
REFERENCES
Cite This Article

TY - CONF AU - Nina Konovalova PY - 2023 DA - 2023/01/10 TI - Opera House in Dubai: Search for Identity in Architecture Within Strict Framework of Urban Development Strategy BT - Proceedings of the 4th International Conference on Architecture: Heritage, Traditions and Innovations (AHTI 2022) PB - Athena Publishing SP - 241 EP - 246 SN - 2949-8937 UR - https://doi.org/10.55060/s.atssh.221230.032 DO - https://doi.org/10.55060/s.atssh.221230.032 ID - Konovalova2023 ER -









