Revised 27 January 2022
Accepted 25 November 2022
Available Online 10 January 2023
- DOI
- https://doi.org/10.55060/s.atssh.221230.022
- Keywords
- Object of preservation
Transformation of image
Author’s perspective - Abstract
Protection of historical constructions and complexes during their restoration and adaptation presupposes preservation of the totality of their valuable material and artistic elements, but besides the historical character of the objects as a whole. However, in the real works on the monuments, predominant attention is often paid to the preservation of local rarities to the detriment of the whole. As a result, valuable features of the historical image of a certain monument are lost. In this article, the author discusses various reasons for the lack of attention to the artistic integrity of the object of heritage. Pointing out the complexity of the intention to preserve works of the past, the author emphasizes the substantive importance of maintaining their basic image.
- Copyright
- © 2022 The Authors. Published by Athena International Publishing B.V.
- Open Access
- This is an open access article distributed under the CC BY-NC 4.0 license (https://creativecommons.org/licenses/by-nc/4.0/).
1. INTRODUCTION
The image, as a fundamental concept of architectural composition, is one of the key instruments in the work with architectural heritage. Here we are always talking about the connection, the interaction of old and new architectural components, historical and newly introduced artistic principles, which should be linked with each other. Their interaction is not limited to serve as a support for some common features or to stress an opposition between the old and the new. We are talking about something more, about the transformation of the artistic image of the whole.
Turning to the topic of image, let us recall the statement by V.V. Bychkov, that any piece of art is a concrete-sensual embodiment in the material of a certain image created by the master, the image of the “spiritual, objective-subjective, unique world in which the artist lived in the process of creating this work” [1]. If we talk about the restoration or reconstruction of architectural works of the past, we have to keep in mind the presence of a number of co-authors, the presence of other masters who historically sometimes repeatedly touched the initial work, co-authors who belonged to a different time, different spiritual worlds. We should add that a contemporary author participates in the creation or destruction of the once created unique world, formed by complex multifaceted culture of the past. He adds features of his own spiritual world. Complicity is inevitable, as the legacy of the past lives on in the present.
But if a contemporary master does not find a positive response to what was created in the past, if it does not fit his worldview, he will inevitably reconstruct this worldview according to his own program. In this case, it is difficult to talk about the preservation of the certain image contained in the historical monument.
This type of decision is especially characteristic for contemporary life, with a high degree of technicalism laid in the foundations of our civilization, with its kaleidoscopic and fragmented worldview characteristic of mass culture. The picture of transformations and breaks for a part of the artistic community of the late 19th, but especially the late 20th and early 21st centuries seem natural and the only correct one, it seems that only a hopelessly backward person can talk about hierarchy, subordination and harmony.
But such an extreme position constantly provokes a reaction, which is why the latest century has been an alternation of periods of modernism, retrospectivism, or a complex combination of them, both in our country and in the world. This also applies to the field of protection of cultural heritage. If over the past centuries, the architectural heritage in one way or another represented in one version or another a picture of a harmoniously built world, now this picture, this IMAGE, is under threat.
As a reaction, a whole series of international documents on the problem of heritage protection was born. The first of them appeared in the last third of the 20th century, starting with the 1972 and 1975 UNESCO Recommendations and the 1987 Washington Charter. Now, they are completed with the Declaration on the Protection of the Spirit of Place and the Charter on the Interpretation and Presentation of Places of Interest (both Quebec 2008), the Valletta Principles adopted by ICOMOS in 2011, the WHS Guidelines 2013 on international documents and on modern practice of reconstruction responds to national law. Our Law 73-FZ from 2002 also repeatedly included the corresponding ‘amendments’.
This is the essential theme of the modern life of the heritage, its interpretation in the professional mind. The topic is considered in the involved professional communities, but the problem of the image is not reflected in any methodological documents or legal regulations. This is understandable: “a unique objective-subjective world” is not amenable to legal or methodological unification and regulation. At the same time, there remains a need to somehow express the meaning of the emotionally perceived content contained in the monument, which is its main value. As a consequence, starting from the Washington Charter of 1987, normative and recommendatory documents set the task of developing methods that allow fixing a list of individual and, if possible, interrelated characteristics of a monument, the totality of which should represent the image of an object of the past as an artistic, aesthetic phenomenon that is significant today. Formally, the result of the development most often becomes a description of the monument, which acquires the force of a document and is called in our country ‘the object of protection’.
This is a document that, in principle, is not able to solve the problem of protecting the image of a heritage object totally, but helps to partially preserve its features, perceived as a value. Outside the outlined field, there always remains an unformalizable part of the content, a place for artistic expression and artistic arbitrariness. It is quite natural. This is a field for manifestation of the will of a contemporary master.
Legislation and charters somehow define the tools needed to preserve the valuable heritage. Necessary, but not sufficient, since the image cannot be described with regulations; and the regulations are not always perfect. Besides, it is clear that ordinary residents are not ready to analyze the measure of preservation or destruction of ‘the object of protection’. They perceive it as a whole, a unique building, a fragment of a building or an urban area. So, according to the polls, what comes in first place for the majority is the image of the city, history (general, national, local), which defines the city or city block.
2. TRENDS OF CONTEMPORARY TRANSFORMATION OF ARCHITECTURAL MONUMENTS IN THE COURSE OF THEIR ADAPTATION
Some comments should be made to the above general considerations. Firstly, the described picture of the protection regulations in reality can be burdened with significant defects. First of all, it may be incomplete. Sometimes there may be no elaborate regulations at all. Another not uncommon situation is that the author of a contemporary project of transformation considers it possible to neglect the regulations, written or unwritten, choosing what is most comfortable to him. A rather shaky picture is emerging of how the image of the historical architectural heritage is being formed today.
The following examples would show the multidimensionality of the problem, focusing on its complexity and significance.
Let's start with the least traditional examples. The first of them is the National Socialist Party of Germany Documentation Center Museum in Nuremberg, architecturally designed and implemented in 1998–2001 by Günter Domenig (Fig. 1). The design is unusual in its remoteness from the traditional museum scheme. The building, as it were, explodes with a bayonet piercing it. The interiors show piles of material displaced from their places, plexuses of metal structures that never stood here [2].
The architect did not consider it possible to reduce the matter to a dispassionate exposition of historical documents, even if they contain tragic events in the lives of millions of people, dozens of states. The building turns out to be not so much a museum as a monument. It is natural that in architecture there is no reverence for bygone culture, no restoration. The legacy is present, but only as a background for its debunking. But this example is unique.
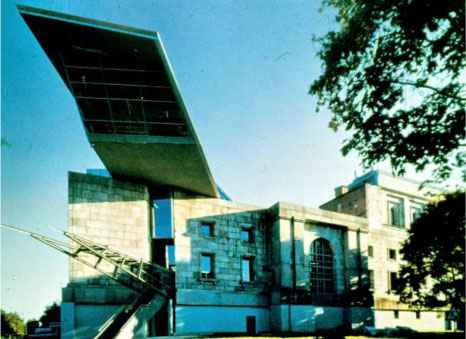
Museum in Nuremberg (2001).
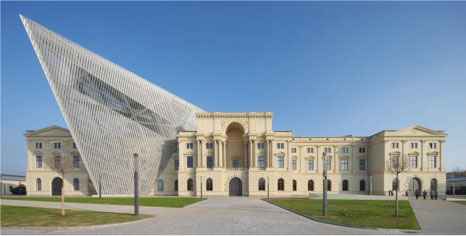
Museum in Dresden (2011).
At the same time, the idea of destructive deconstruction embedded in the structure turned out to be in demand. A year after completing work in Nuremberg, D. Libeskind designs and – by 2007 – implements a grandiose expansion of the museum in Ontario, which caused shock among a great part of local residents. This example was discussed at our conference last year, and I will not dwell on it [3]. Instead, let me remind you of the well-known Military History Museum in Dresden, reconstructed by the same Libeskind in 2011 (Fig. 2). As in Ontario, we see the master's energetic gesture of deconstructing a large-scale historical work: the neoclassical palace of 1877, one of the central buildings of old Dresden. Only the pacifist principle here is less convincing than that of G. Domenig [4].
In both examples, there is a deliberate reduction the significance of the image of a historic building. In Nuremberg because of the rejection of its inhuman original function, and in Dresden, apparently, because of a lack of attention to its very architecture (I note that no information was found on ‘the object of protection’ of this historical building).
Following these examples, which are so indifferent to the traditional values of the architectural heritage, let us turn to another example, where a monument of the past was also deliberately distorted. It is the superstructure of the Constructivist ATS building in Bakuninskaya Street in Moscow, which was mentioned at our conference last year (Fig. 3). Now, the construction works are completed and the results can be summarized. The superstructure not only suppressed the work of the early 1930s with its size, but partially destroyed it (only the front part was preserved). It is no less important that the outlook of a fragment of a historical street and a meaningful image of a work of Constructivism, which entered into a dialogue with the old city in the 1930s, disappeared. The author of the implemented version of the project, A. Khmelnitsky from the Russian-British company AI, emphasized that in the structure, although not guarded, the designers were concerned about preserving its “original texture” [5].
It is noteworthy that from the totality of values of this rare object, one particular characteristic has been selected: its texture. There is no mention of the Constructivist monument as a whole. Also noteworthy is that the increasing number of multi-story buildings in Bakuninskaya Street suggests that its old buildings will soon disappear altogether, with the exception of two or three monuments of the 18th century with several houses that form their immediate surroundings. But in the case of the ATS, there will be no such variant. Its saved fragment will become a small emblem in the array of new buildings.
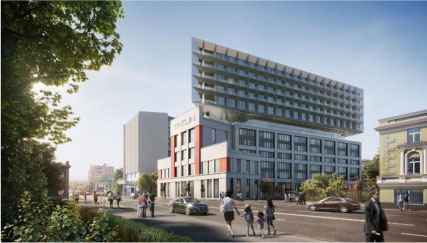
ATS building in Bakuninskaya Street, Moscow.
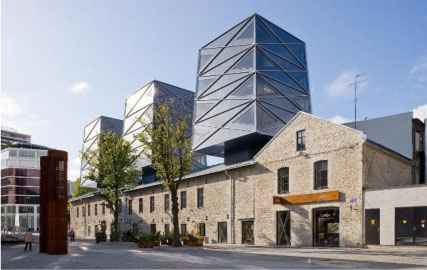
Rotermanni District in Tallinn.
It is interesting to compare this example with a decisive reorganization of the Rotermanni District in Tallinn (Fig. 4). This is a long abandoned industrial area of the old part of Tallinn. In the early 2000s, a project for its renovation and transformation into a city landmark started to be developed. Creative studios and companies now have their offices here, and there are several flagship stores of well-known brands. In addition to business life, expensive apartments are located in several houses [6].
Old buildings have been restored, several low houses made of glass and metal have been added. The architectural image is based on three massive cubes on a steel frame with diagonal ties and triangular windows inscribed in the pattern of the ties. Each cube rests on one central support and rises above the unpretentious old brick houses. In these houses trade places are located, in cubes, there are four floors of office space. Low-rise buildings are left as simple constructions of the old industrial zone, steel cubes hover above them. The old industrial district has come to life with its historical features, but the soaring steel buildings testify to the successive development of the industrial Rotermanni. The new attracts modern life, the old, without mimicking, finds its place in it. There is simultaneously the preservation of ‘the object of protection’, and the historical image, and new life. It becomes obvious that if you feel the interest for the old, you can organically combine it with the new.
In Rotermanni, as in most cases, the importance of the wide spatial relationship of the new solution with the historical context turns out to be important. But the same problems of protecting and shaping a new image on the basis of a dialogue between the old and the new often arise when a local old object is adapted and included in a new life. Let us dwell on a particular case: a demand to adapt a monument that suffered noticeable losses in the middle of the last century.
A typical example is the Danish castle-palace Koldinghus of the 13th century, which was repeatedly rebuilt, destroyed and repaired, finally, after a long neglect, restored in the 1970s–1990s and became a very popular museum (Fig. 5). The restoration project was led by architects I. Exner and J. Exner.
The main loss in the exterior of the monument was the destruction of the masonry in the southeast corner of the castle. The southern wall has lost its upper part up to the half of its length, the western one is in a noticeably less scale. Directly at the destroyed corner, the depth of losses reached the basement of a three-story house [7]. The restorers filled in the gap with new dark brick masonry, with a half-brick laying protruding from the surface of the old wall. Both the new color and the relief of the inlay were to mark the new, so that the contemporary intervention in the monument was clear. The architects apparently followed the recommendations of the restoration theorist C. Brandi, who believed that the protruding layering creates the impression that the old artistic layer is preserved under a late coating and the viewer can easily ‘read’ what was hidden from him. Brandi was a specialist mainly in the restoration of painting and, perhaps, generalized his observations in the area familiar to him [8].
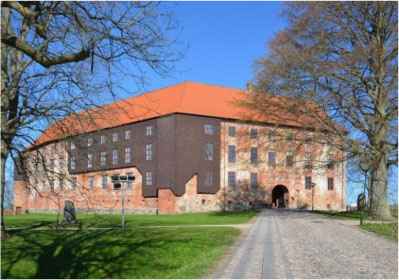
Castle in Koldinghus, Denmark.
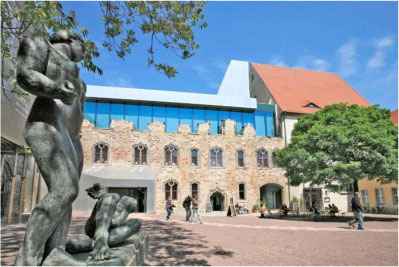
Castle in Moritzburg (Halle), Germany (2008).
In fact, ‘easy reading’ did not work. Note that the blind spot of new masonry with the bright red tiled roof crowning everything was, in addition, also echoes of brutalism popular in the 1970s. The authors followed an abstract restoration concept and a modern compositional idea. The heavy overlay in Koldinghus failed to provide the desired effect, it remained a rough sticker. It did not prevent the authors from being awarded the Europa Nostra Raiz Prize in 1993, apparently for the modernity of the idea [9].
The restorers of the Art Museum in Moritzburg (Halle) moved in a different way. This is also a medieval castle, which remained in ruins after the Thirty Years' War, partly maintained and fragmentarily restored during the 19th and first half of the 20th centuries, when the art museum was housed in some of its adaptable buildings (Fig. 6). In the 20th century, the castle experienced very difficult times. In 1996, the museum, previously a municipal one, was upgraded in rank, transferred to the budget of the state of Saxony-Anhalt, which made it possible to start putting the monument in order [10].
Its large-scale restoration was carried out in 2005–2008 by the Spanish company Nieto-Sobejano Architect, which won the competition. Not being able to consider this work in detail now, I will only point out how the western facade of the castle, which lost its original completion, was decided.
On the lower two floors, an old brick wall was uncovered with the peculiarities of its design, historical window frames, and on the third, the edges of the eroded masonry were reinforced to the preserved height of the piers (from a quarter to a half of the height of the window opening), and the fragments of these piers were conserved at the level of preservation of the original. And behind them, close to the inner side of the wall, there was a continuous line of glass, covering both the area of windows and lost piers. It shaped a background against which the boundary of the surviving original of the wall can be read. Above, all this is covered with a laconic line of a very simple strip of a new cornice.
Glass protects the interior, i.e. serves as an addition, pragmatically compensating for losses. It also reveals the preserved original, its edge, revealing the line of the loss of the old wall (as it is required by the modern restoration theory.) But glass not only is reflecting the sky, it creates a spatial environment in which the completion of the preserved monument lives. It is no coincidence that the authors received the BDA ‘NIKE’ award for the “best atmospheric effect” of their restoration work.
3. CONCLUSION
It is only partly that abovementioned examples touch upon the fate of historical appearance of the building in the context of modern work on its inclusion in modern life. But even based on this material it is possible, I think, to draw some important conclusions about ways of interpreting the artistic phenomenon, which was repeatedly mentioned in the article, about the historical image of heritage objects. As an important conclusion, we note a significant difference in modern ideas about whether the historical image of a monument is a part of its cultural value.
Yes, at the beginning of the text it was already said that an artistic image created in the past by a master is perceived differently by our contemporary mentality and, in principle, may lose value in the eyes of people living today. This is true, and now it is not uncommon that the historical image of an object that has come down to us from the past can be evaluated by someone as unimportant, or even unacceptable. If we are talking about the specifics of individual perception, there is nothing to object to. But more often the situation with heritage is different: there is a legislative norm that refers this or that cultural phenomenon to the number of protected monuments, its protection is obligatory. This is both a legal norm and, as studies show, also an area of preference for a significant part of society.
It is true, world experience provides examples of law-abiding observance of the protection of an object, which, nevertheless, makes it possible to make decisions that successfully destroy the appearance and image of the works of the past. Of course, convinced supporters of the latest art practice take advantage of the limited legal possibilities for heritage protection, but to an even greater extent a wide range of specialists and structures that determine the socio-economic directions for the development of historical cities. It is a very complicated matter, because today, in many cities around the world, the high density of buildings raises difficult questions about how to reconcile the constraints imposed by the need to protect valuable cultural heritage with the need to solve the city's pressing social problems. For many, a desire to limit the object of protection, or forget about the figurative component of monuments, is perceived as a way to at least partially solve the problems of the functioning of the urban economy. The problem is urgent and extremely complicated, and quite obviously it needs to be dealt with. But at the same time, the issues of the historical image of the heritage should always remain among the most important.
ACKNOWLEDGMENTS
This study is based on research supported by the Program of Fundamental Research of the Russian Academy of Architecture and Construction Sciences and of the Ministry of Construction, Housing and Utilities of the Russian Federation, 2022.
REFERENCES
Cite This Article

TY - CONF AU - Aleksey S. Shchenkov PY - 2023 DA - 2023/01/10 TI - Architectural Image of Adaptable Historical Constructions and Complexes BT - Proceedings of the 4th International Conference on Architecture: Heritage, Traditions and Innovations (AHTI 2022) PB - Athena Publishing SP - 171 EP - 176 SN - 2949-8937 UR - https://doi.org/10.55060/s.atssh.221230.022 DO - https://doi.org/10.55060/s.atssh.221230.022 ID - Shchenkov2023 ER -









